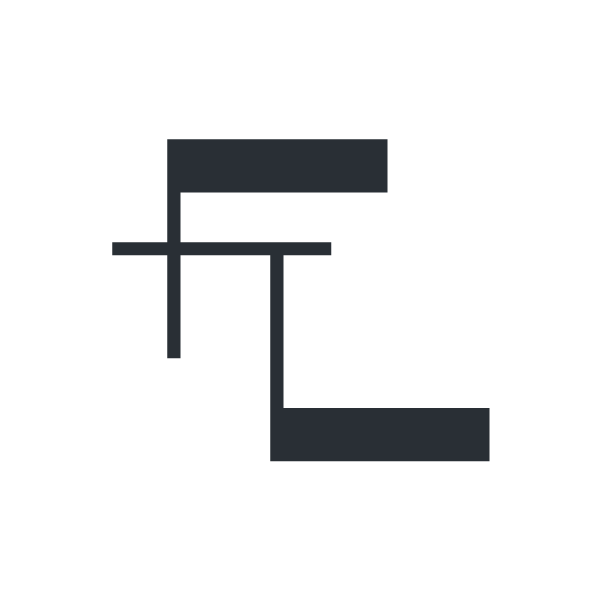Experience & Education
Professional
2019 - Present
University of British Columbia, School of Architecture & Landscape Architecture
Adjunct Professor
F2019 / LARC 501 - MLA Workshop "Presenting Design"
W2020 / LARC 502 - MLA Design Studio with Fionn Byrne "Change in Common"
F2020 / LARC 501 - MLA Design Studio with Paul Peters "Formal Strategies"
F2020 / ARCH 515-002 - MLA Design Media 1 "Landscape as Representation"
W2021 / LARC 502 - MLA Design Studio with Daniel Roehr "Sensing Landscape / Inclusive Design"
SS2021 / LARC 582 - MLA Design Media III "The Art of Landscape"
2016 - Present
Future Landscapes Design + Visualization
Founding Principal
FUTURE LANDSCAPES refers both to the physical landscapes we enjoy and the worlds we create visually and inhabit remotely. These digital visual worlds we create can be as impactful and memorable as the physical landscapes around us.
+ Design and produce ultra-high quality visuals for clients who need their work to have a serious visual impact and convince clients, consultants, municipalities and community stakeholders;
+ Visualize concepts from very preliminary design discussions and sketches, teasing out the main design lines and developing these through visual iterations in a quick and effective way;
+ Come up with creative concepts and strategies that are based on simple, solid design principles but that can have a super-sized impact on a project’s outcomes; present these ideas and concepts effectively;
+ Lead my clients’ work into new territory with innovative modes of representation;
+ Deliver outstanding design & visual works that significantly boost my clients’ business, help sell products and set new graphic standards within the field.
2013-2016
PUBLIC WORK Office for Urban Design & Landscape Architecture
Toronto, ON / publicwork.ca
Designer + Project Manager
The practice of PUBLIC WORK begins with the understanding that every project has a responsibility to improve the quality and experience of public life in the city. Using landscape as our primary medium our projects aim to enhance the often hidden qualities of a site to create a transformed experience of even the most familiar places.
+ Designed and lead as project manager for Lawrence Heights Redevelopment through design development, site plan application, building permit and partial construction / tender sets;
+ Developed design concepts through precedent research & analysis, sketching and 3D modelling; helped to coordinate milestone submissions for clients, consultants and municipal departments;
+ Developed and produced graphic representations, client presentations and layouts—including context plans, detailed landscape plans, illustrative sections, diagrams, aerial views and eye-level perspectives–for approx. 25 design competitions and projects;
+ Built up a library of graphic assets for representation; created palettes, patterns, actions & swatches for office-wide use; created and maintained design blocks, 3D materials and reference models;
+ Participated in design presentations, public meetings and community workshops; gathered feedback for review and implementation;
2011-2013
sinai Gesellschaft von Landschaftsarchitekten
Berlin, DE / sinai.de
Junior Designer, Competitions
The living environment of people is a particular condition of the profession of landscape architecture. This raises a responsibility for any location that is subject to change. No design—whether good or bad—has no meaning and no effect; therefore the conscious analysis of the interplay of form and content is the focus of the work of Sinai.
+ Worked with the competition team to design, visualize and present design concepts according to the submission guidelines within tight deadlines;
+ Worked with the project execution team through design development and detailing; made and managed complex 3D models to compare concepts, produce prototypes and assist with construction detailing;
+ Prepared details for construction prototypes and assisted with research, site analysis, concept sketching and graphics for presentations as required.
2008
TEKTON Architekten
Amsterdam, NL / tekton-architekten.nl
Intern Architect
Education
2015-2016
Advanced Web Development & JavaScript Fundamentals
Toronto, ON / HackerYou
2009-2011
Master of Architecture
Copenhagen, DK / Kunstakademiets Arkitektskole
+ Study Department 11: “Design in an Architectural Context” Focus on 1:1 detailing and Landscape Urbanism
+ Master’s Thesis: “Urban Nature - The Inhabitable Edge” Supervised by Merete Ahnfeldt-Mollerup / Examined by Nille Juul-Sørensen, Katrine Lotz and Louis Becker
2007-2009
Bachelor of Environmental Design, Faculty of Architecture
Halifax, NS / Dalhousie University
2005-2007
Bachelor of Fine Arts, Art History
Calgary, AB / University of Calgary
