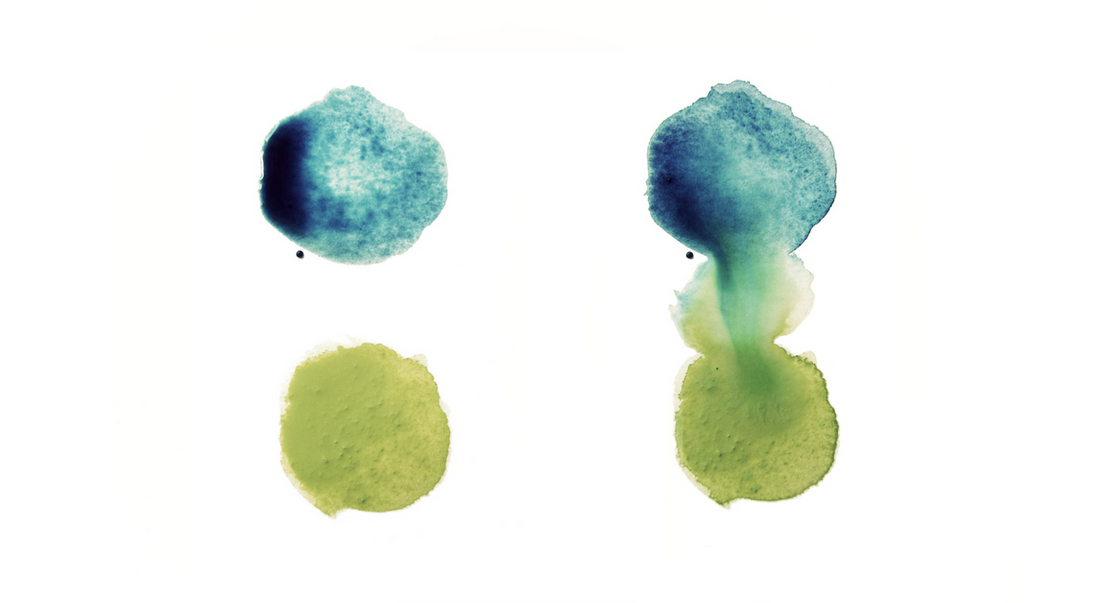Material and Spacial transitions
This past week I've been working at school on a large scale model at 1:50. Previous to this, however, I did these watercolor sketches to get down my ideas about different kinds of transitions on the site.
I spent some time thinking about what 'mediation' actually meant. The definition I've decided is most useful for a design perspective is the following:
Mediation: when two different elements meet, a third, neutral, element is required to bridge the gap between them.
I visualize this with a simple diagram.
In my program I outlined two important kinds of mediations: material and spacial.
A material transition is pretty easy to describe. That is the place where two materials meet. How this is treated is actually quite important because we can immediately notice when two things don't join up very well. I don't like putting my hand on untreated wood rails, for example, because I have a weird thing about splinters. I don't like sitting on metal benches at bus stops in the winter, for obvious reasons. The way our bodies meet something is just as important as the way two materials meet each other.
In these sketches I tried to visualize as many different kinds of material mediations I could think of, and then categorized them as follows.
A spacial transition is also a relatively simple concept. How does our perception of space change depending on the elements that are there? In practice, however, there are so many things that make up our perception of space that it's really difficult to come up with a strategy. Atmosphere, light, sound, material, color... all these things contribute to our spacial sensations. In the following sketches I tried to think about how one simple change at the site could alter the way space is perceived.
The sketches are a mixture of plan, elevation, and section... so it may not be easy to read if you are not used to seeing things this way. But fear not. My tutor suggested that I print out some perspectives on watercolor paper and then transfer some of these ideas there, so that you can see how they work in context.
Unfortunately as I discovered after 2.5 hours trying to figure out how to make the printers at school feed my thick watercolor paper, when printed with ink watercolor paper will no longer absorb water. I had to change methods to pencil crayon and chalk pastel, the results of which I haven't scanned yet.
My next step is to actually build some of these transitions to scale and put them into my site model to see how the space is affected. Testing spacial designs is not very easy, but luckily I made some good criteria when I wrote my program. So I can always go back to the various 'problems' that I pointed out and ask how my proposals help to solve them.
Next time I will post photos of my model with different edge conditions inserted, to show how the above ideas work in situ.




