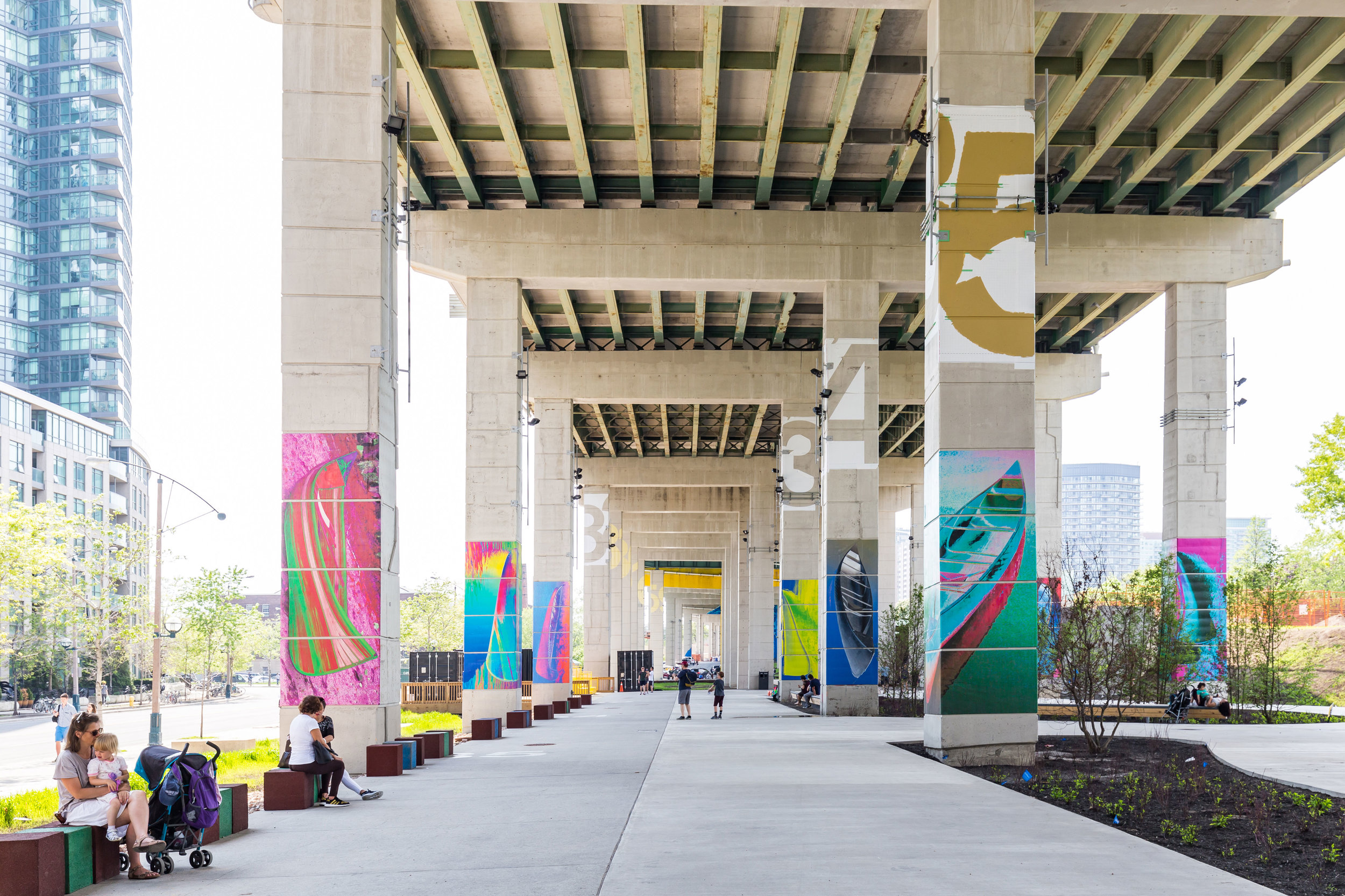
The Bentway, Toronto
First look at the nearly completed Bentway public space under the Gardiner Expressway in Toronto, Ontario.
Design: PUBLIC WORK Office for Urban Design + Landscape Architecture
Location: Toronto, Ontario, Canada
Year: 2015-2018

Bentway Phase 1
With new public pathways, seating, planting and a photo installation for the Scotiabank Contact Photography Festival (“A Forest of Canoes”, Dana Claxton), The Bentway connects important civic spaces by using a previously inaccessible space underneath the Gardiner Expressway in downtown Toronto.
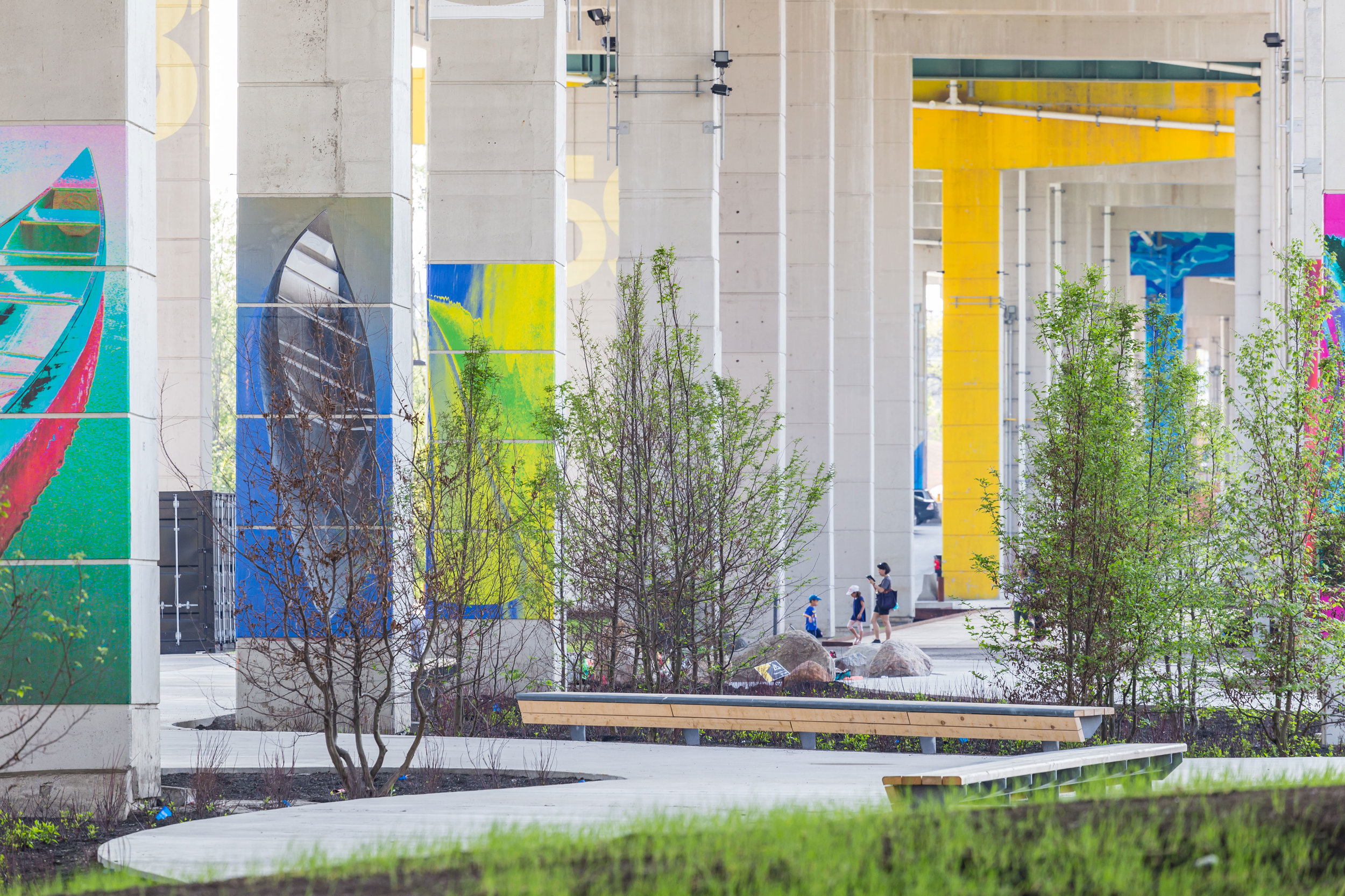
With nearly 5 stories of space under some parts of the expressway, there is plenty of light to grow native species.

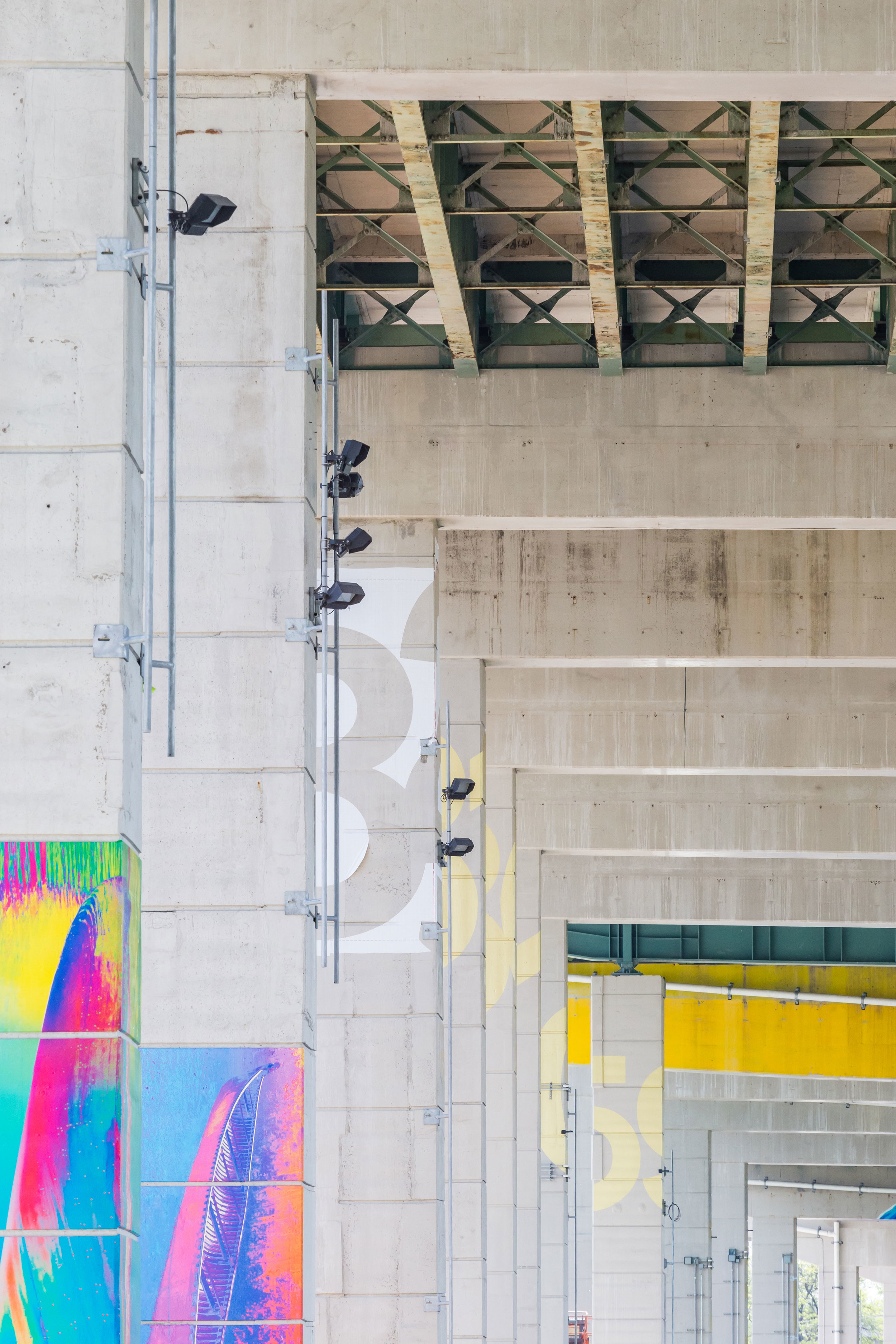
The “bents” are used as exhibition canvases, wayfinding, signage, and as the structure for suspended lighting & rigging throughout the space.
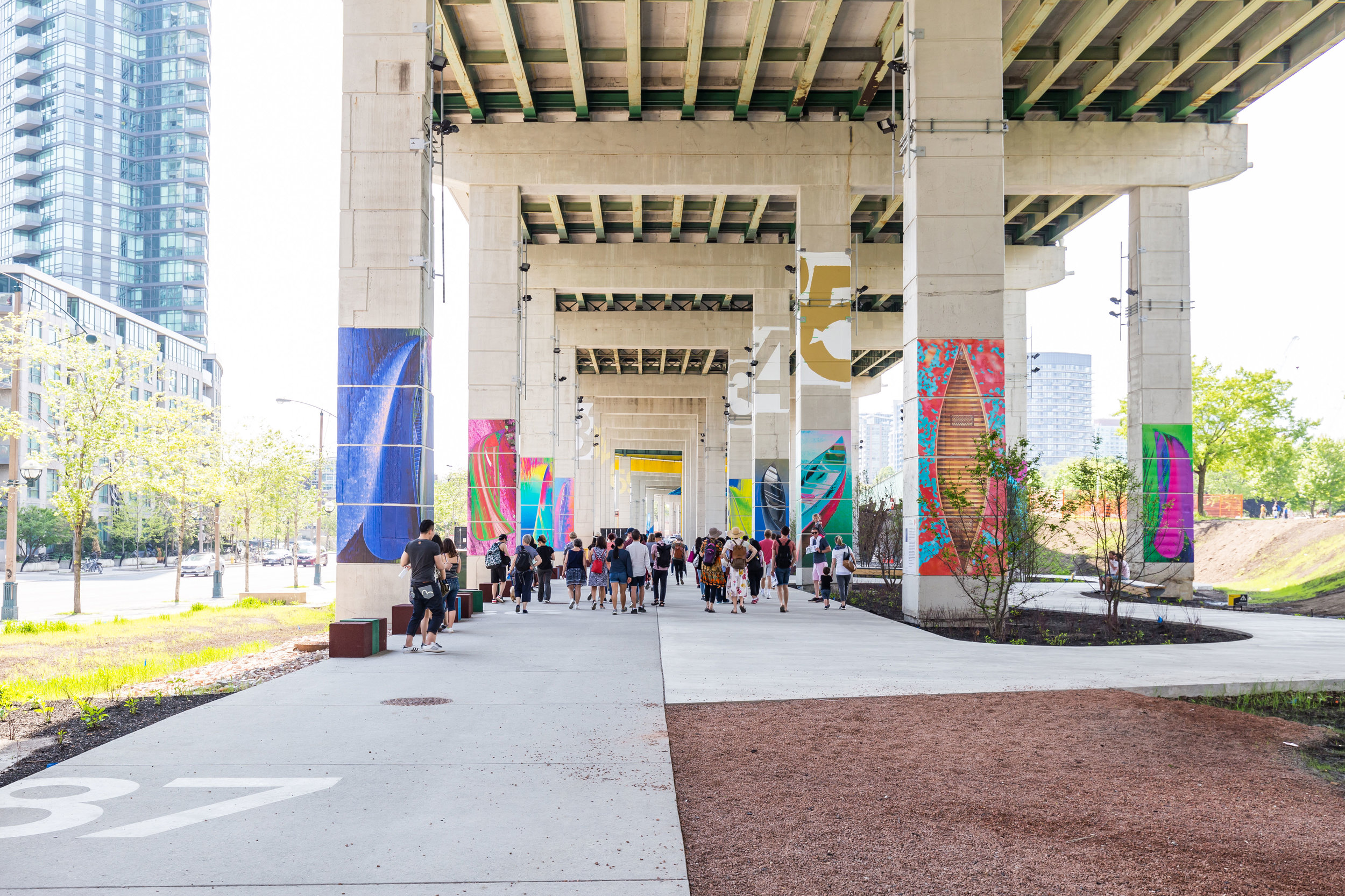

Movable seating allows the space to be used in a variety of ways; seating modules can be pushed together to create longer benches, or used individually during performances.
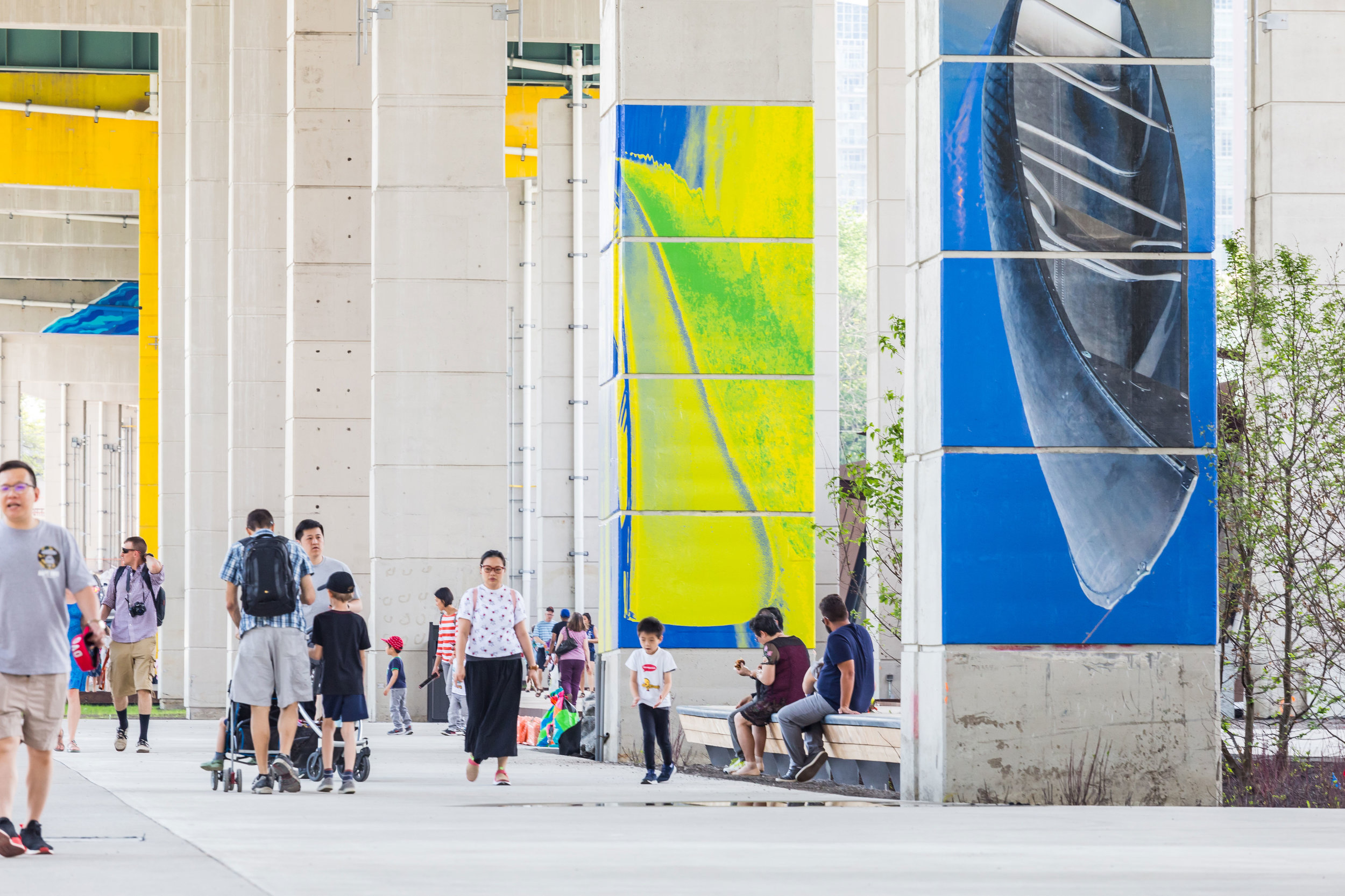
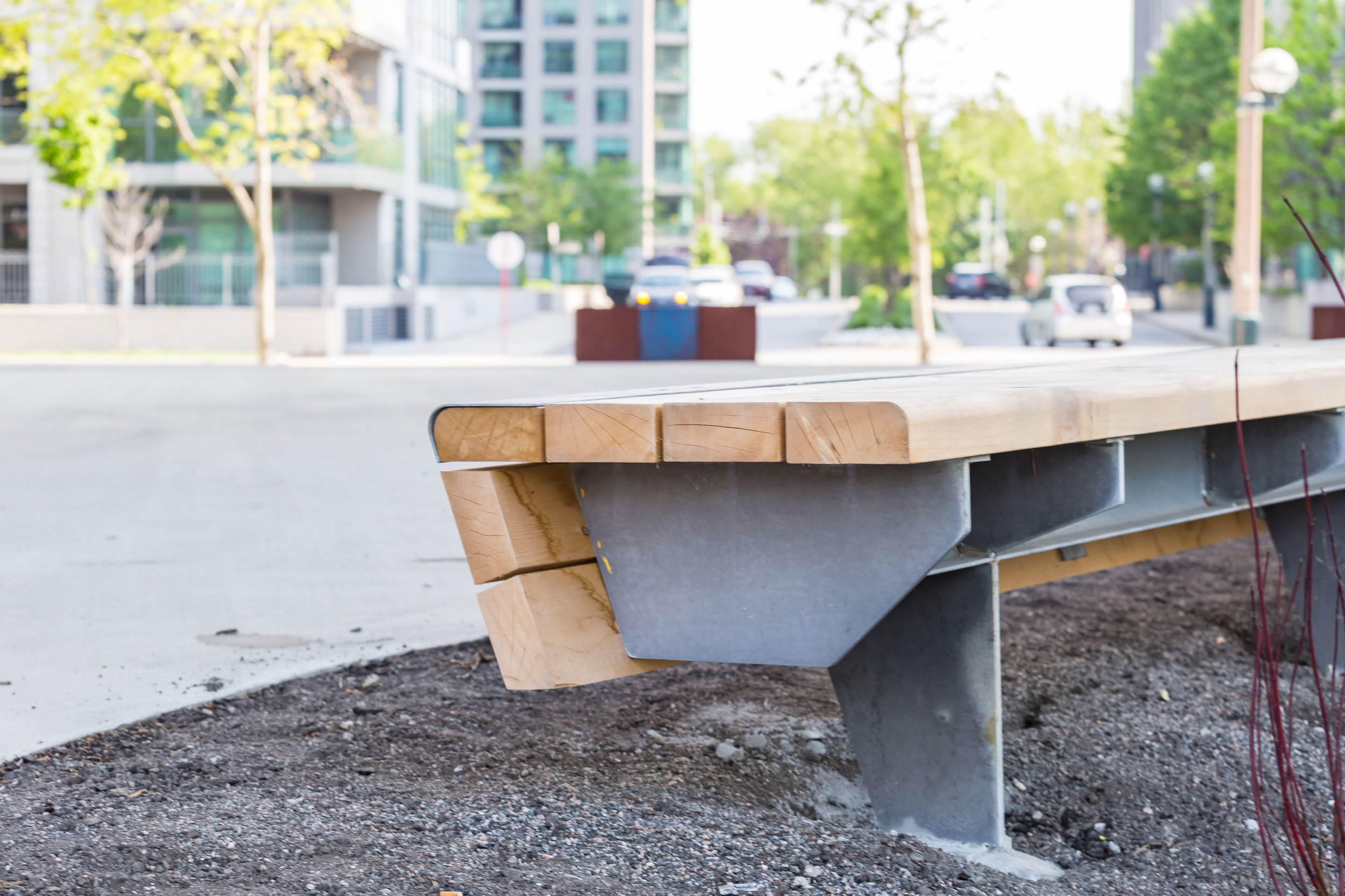
Design details are kept rough and natural, to enhance the existing qualities of the space.
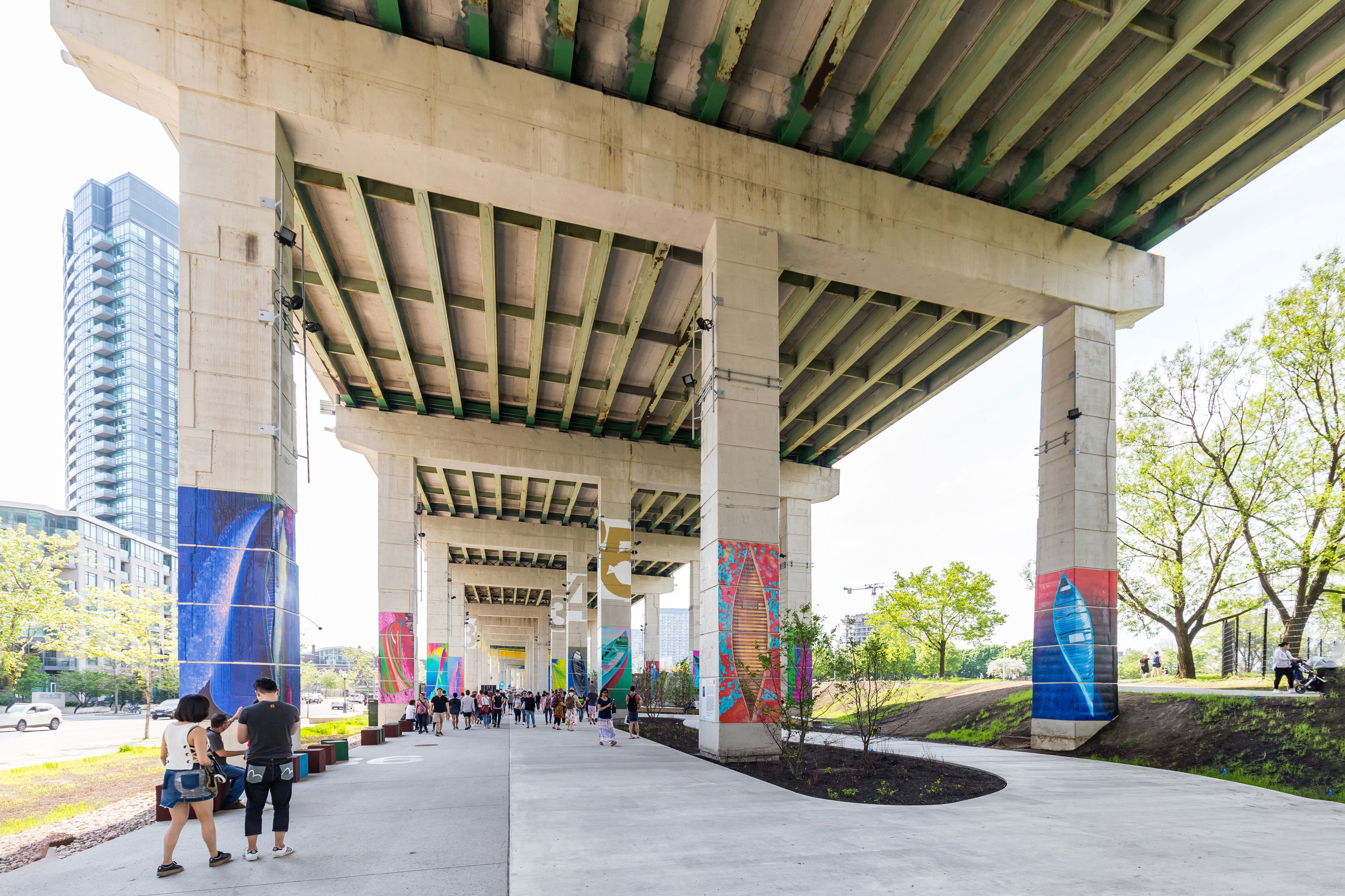
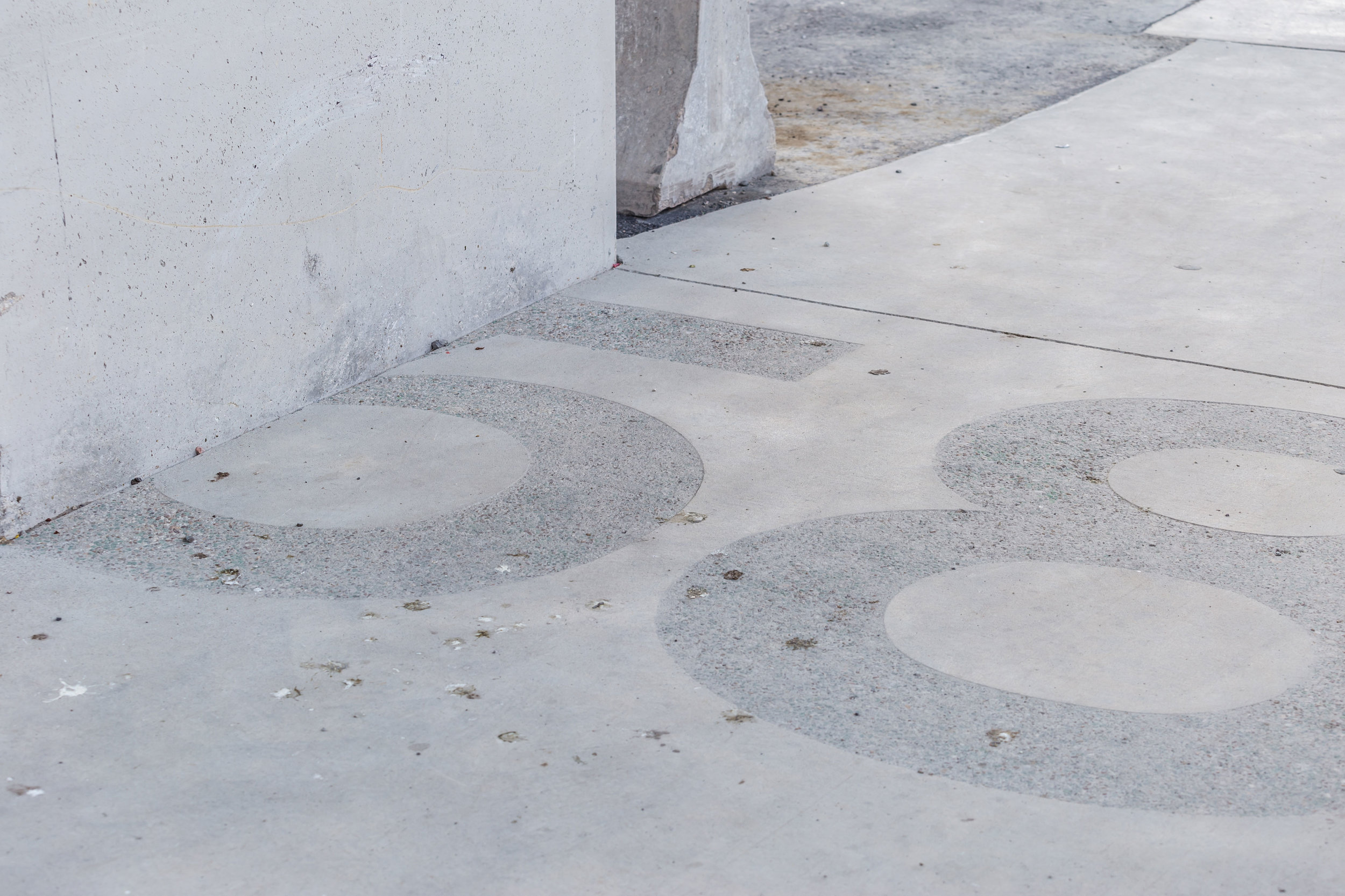
The numbers of the bents are also inscribed on the ground in the form of exposed-aggregate to assist with wayfinding.
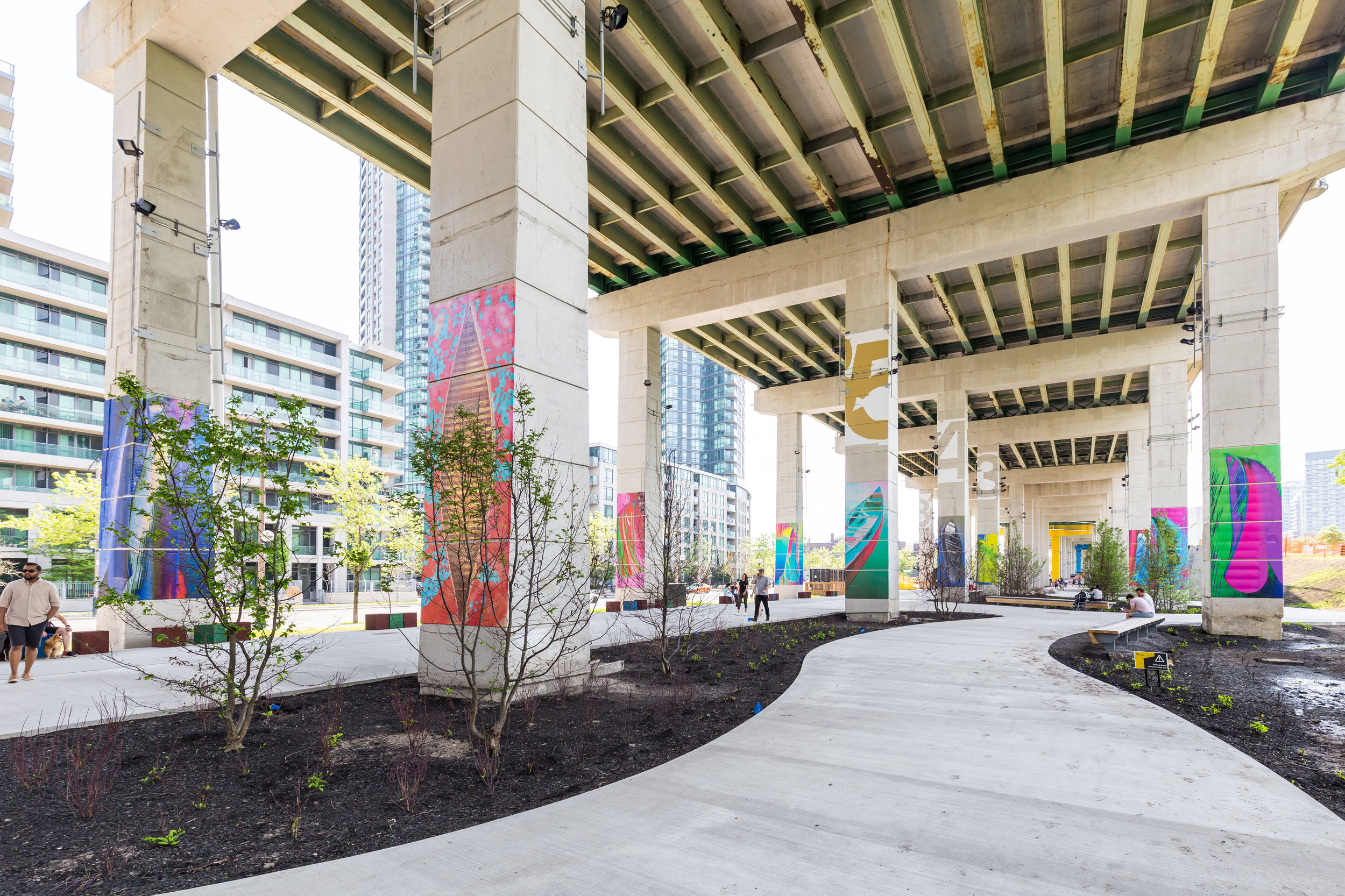
In the winter, the winding path is flooded and frozen to create a skating trail.
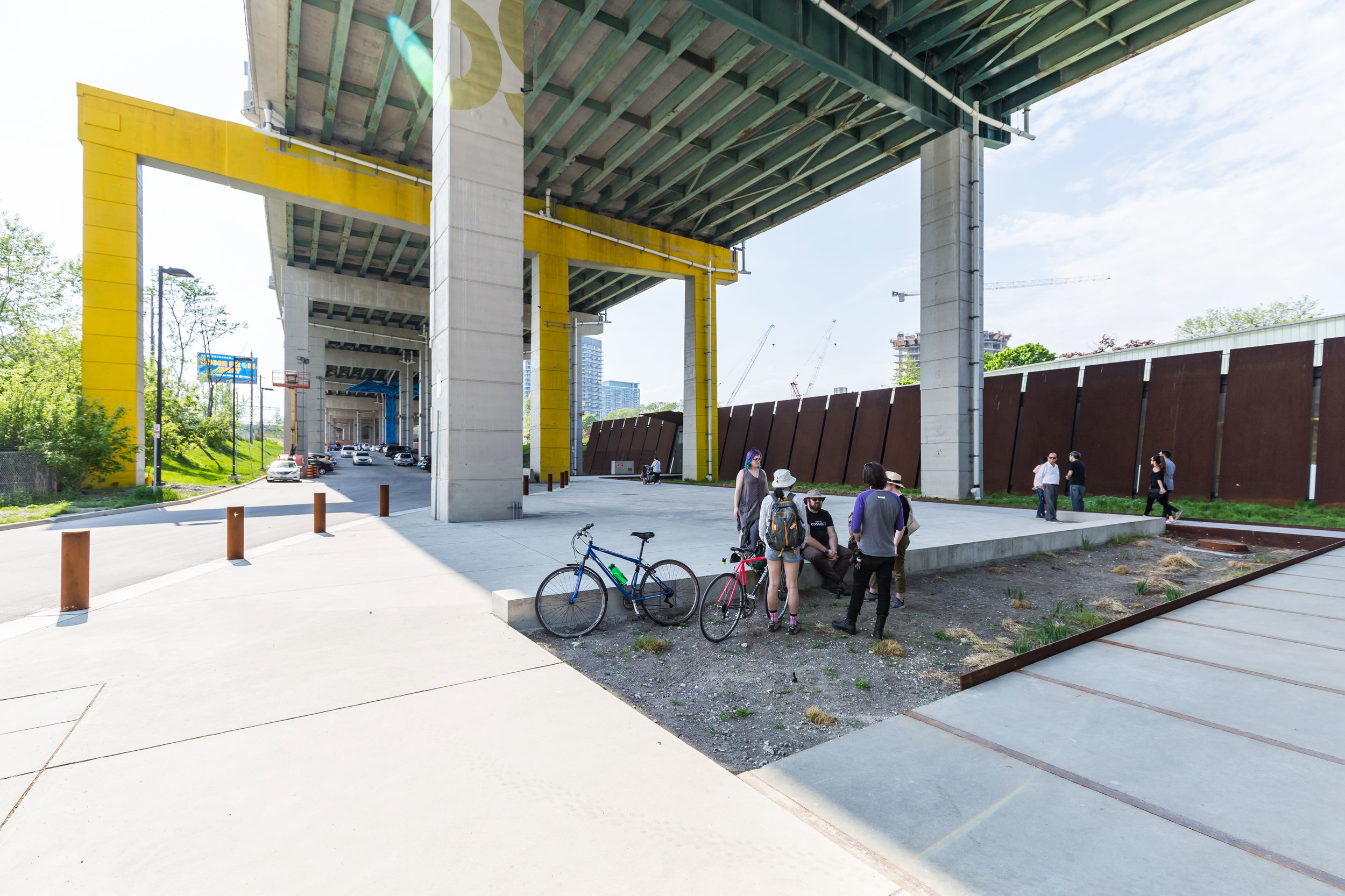
The Bentway paths merge seamlessly with the existing public space around the Fort York Visitor Center, designed collaboratively by Kearns Mancini Architects & Patkau Architects.
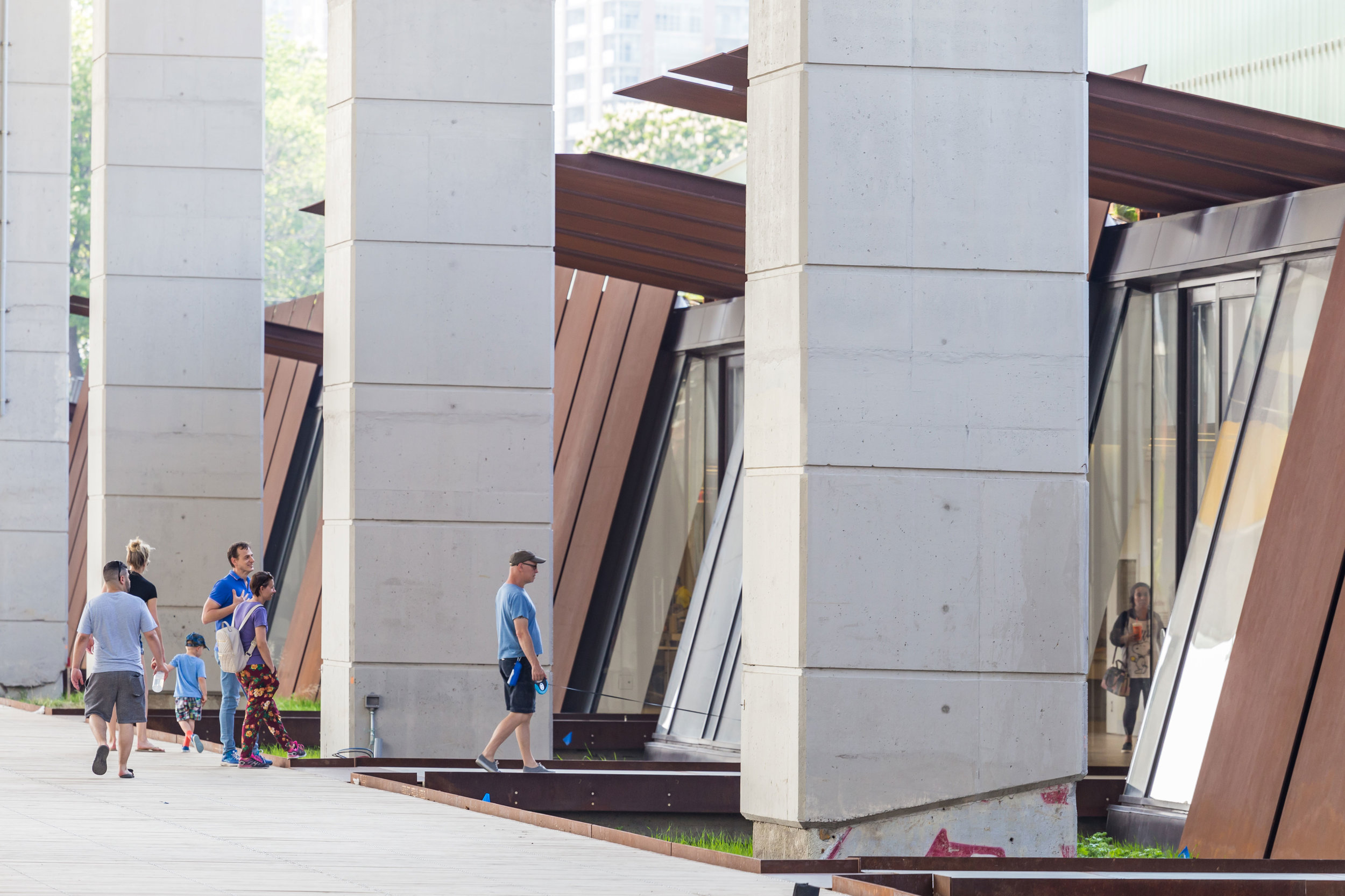


The large areas between the bents act as ‘rooms’ that can be programmed with art, music, lighting & water play.

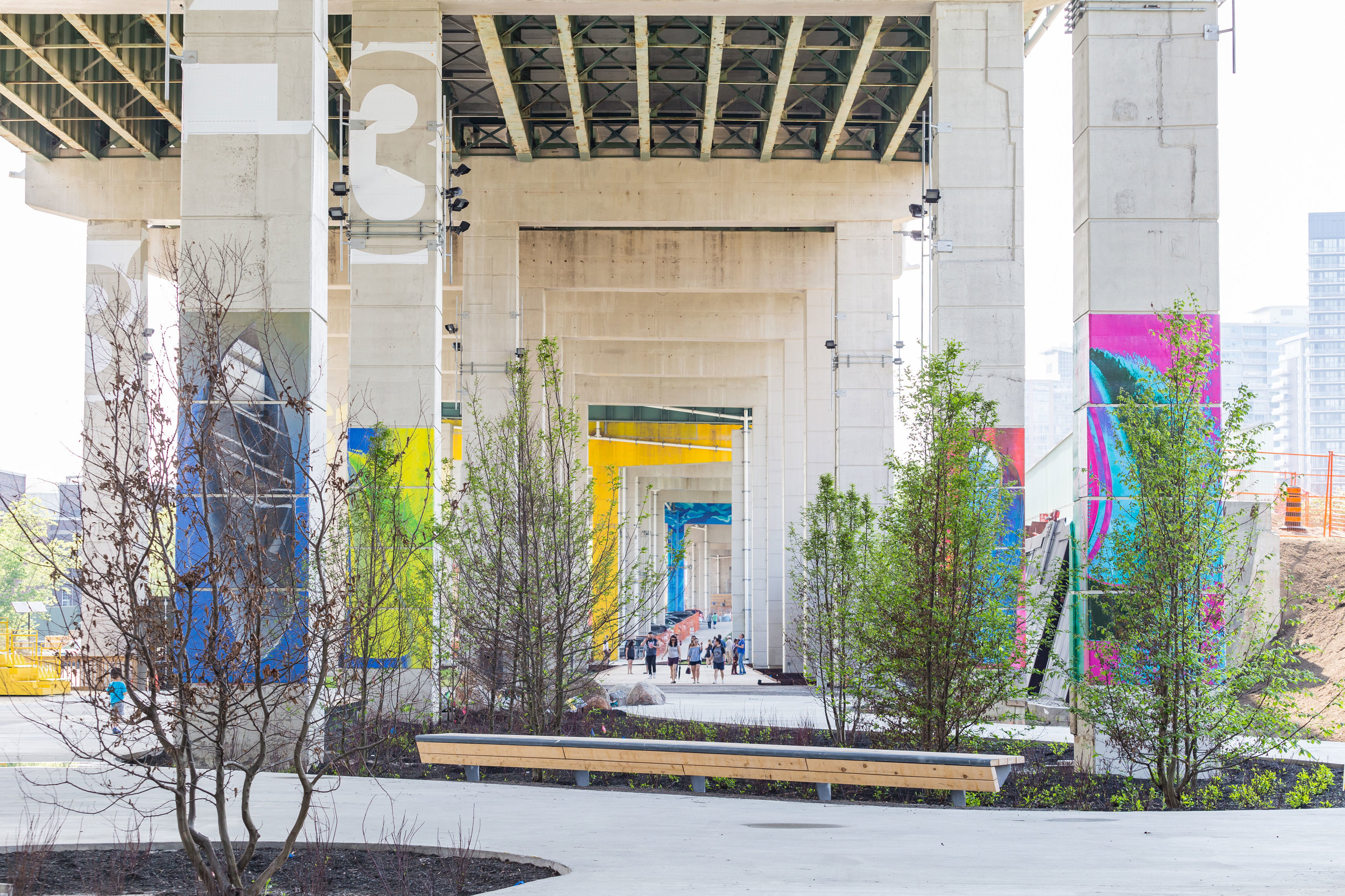
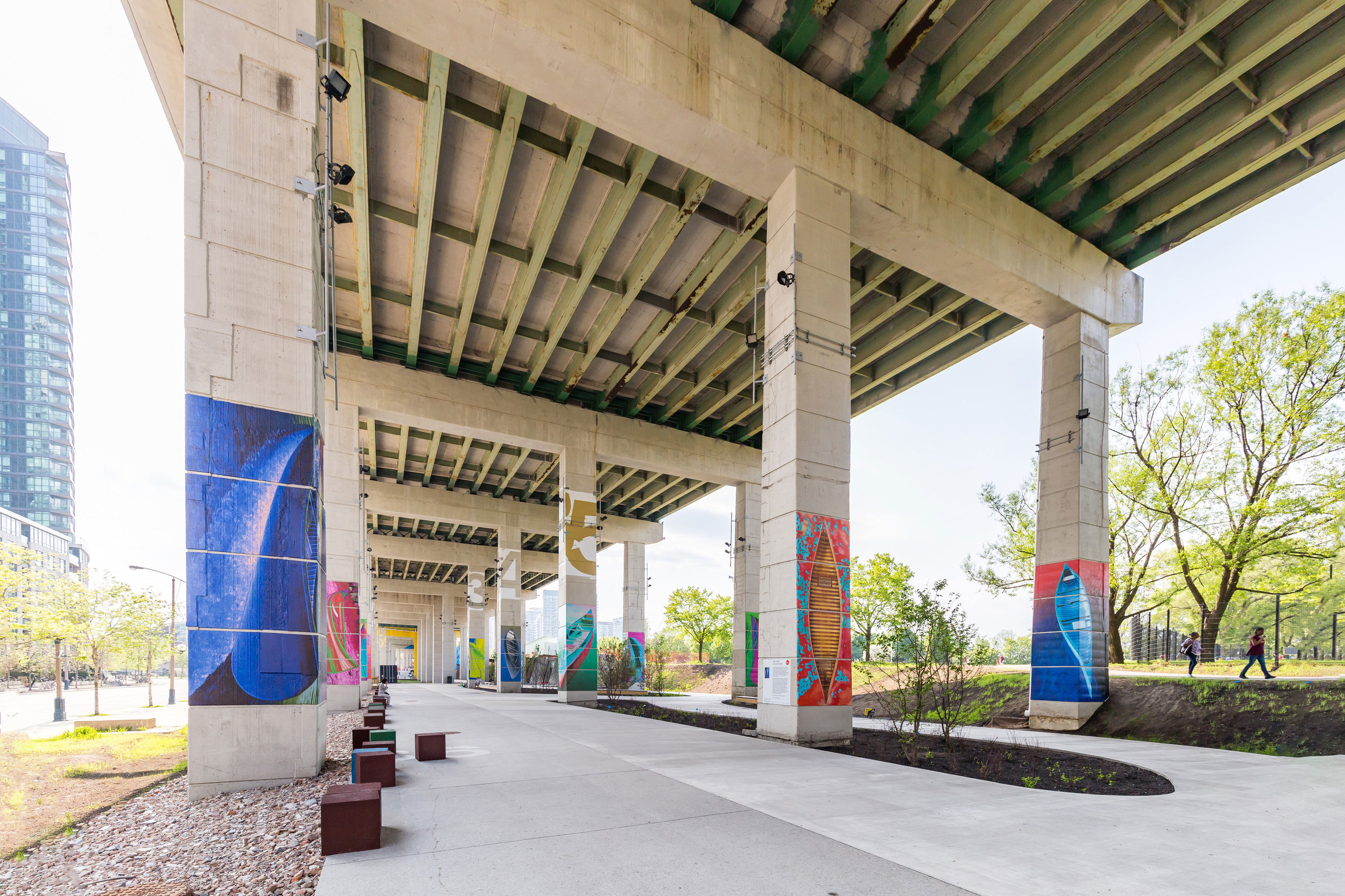
Visitors can easily access the Bentway from Fort York Blvd., Garrison Commons, Strachan Avenue, and from the paths around the historic Fort York district.
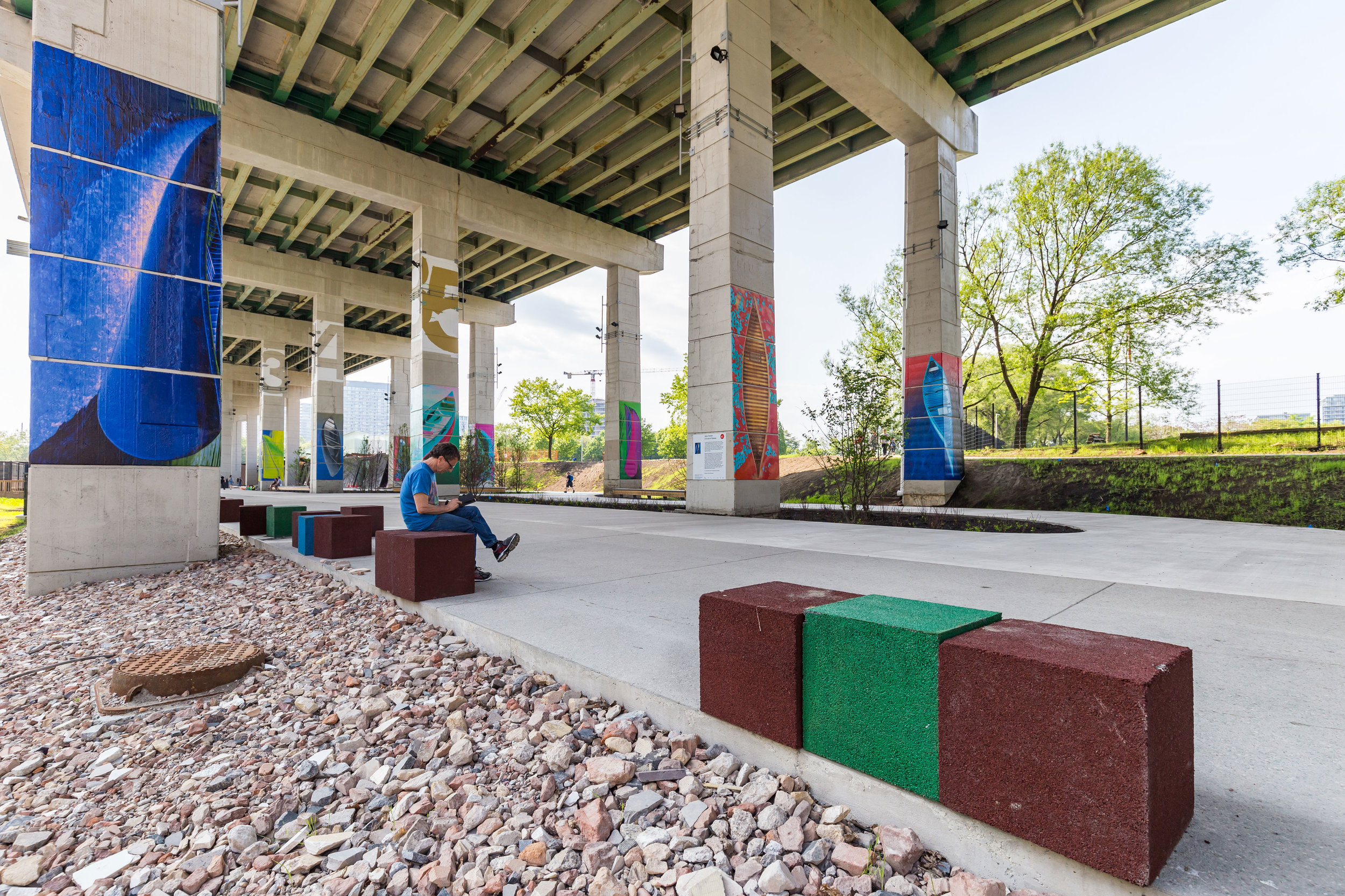
Rubble from the Leslie Spit showcases the materiality of Toronto’s shoreline.
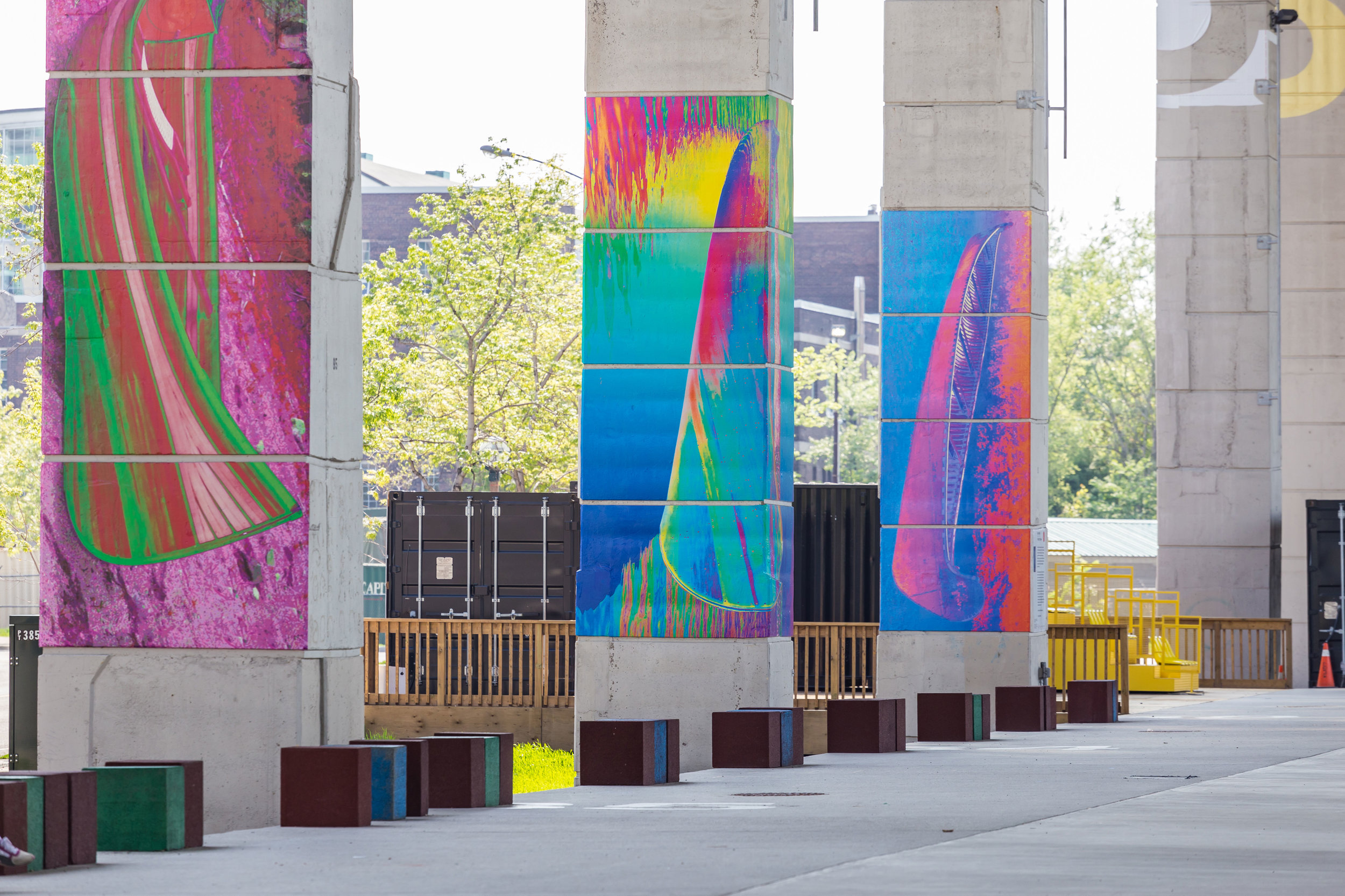
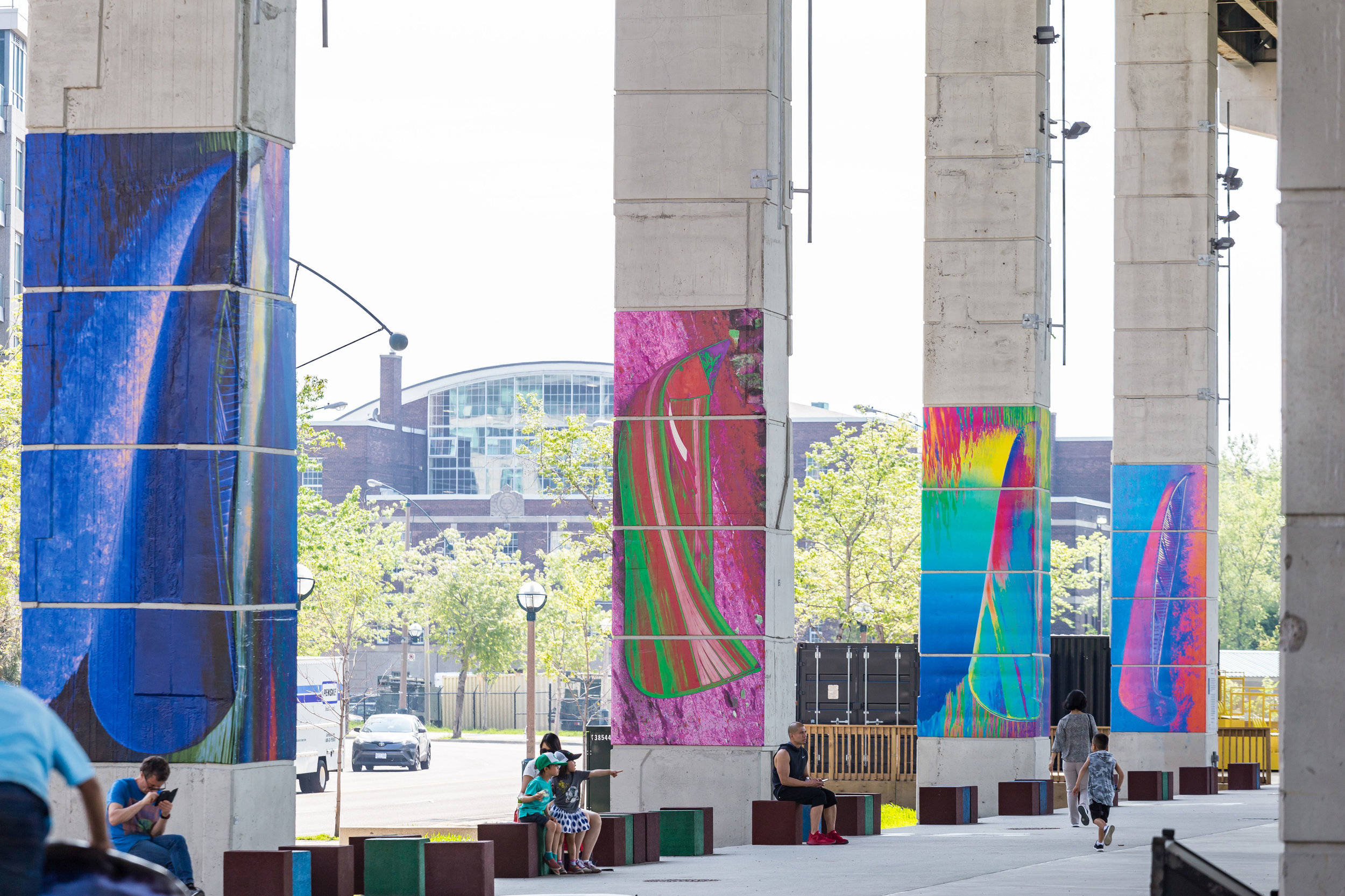


The Bentway is a key connecting piece in providing a seamless journey from Toronto’s most beloved public spaces towards the waterfront.
