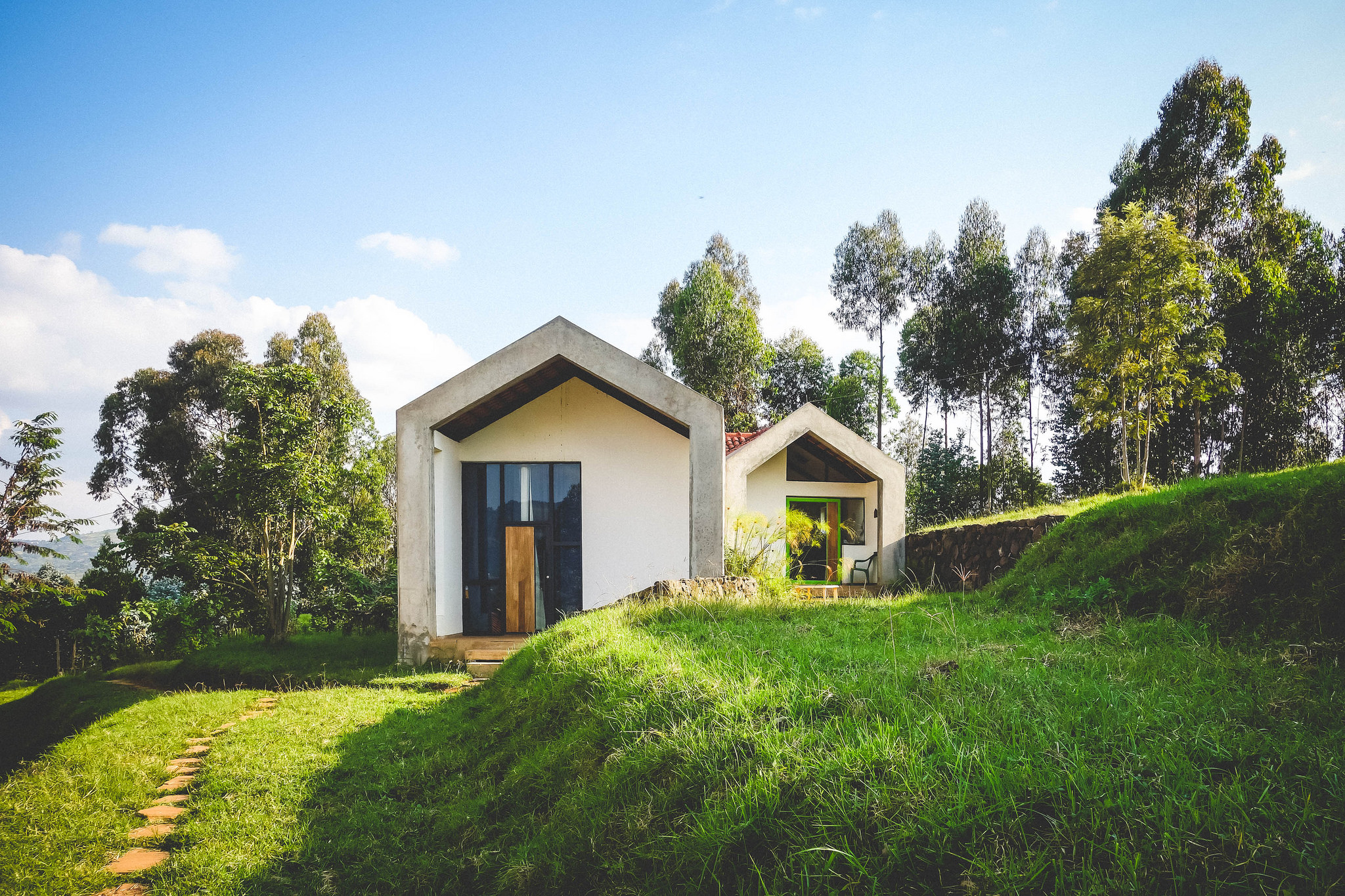
Butaro Hospital & Doctor's Housing
The Butaro Regional Hospital & nearby Doctor’s Housing is a collaborative design project that engages local labor and materials to create a health facility that is uniquely rooted in its context.
Designer: MASS Design Group / Partners In Health
Year: 2008-2011
Location: Burera District, Northern Province, Rwanda
Adapted Text from ArchDaily
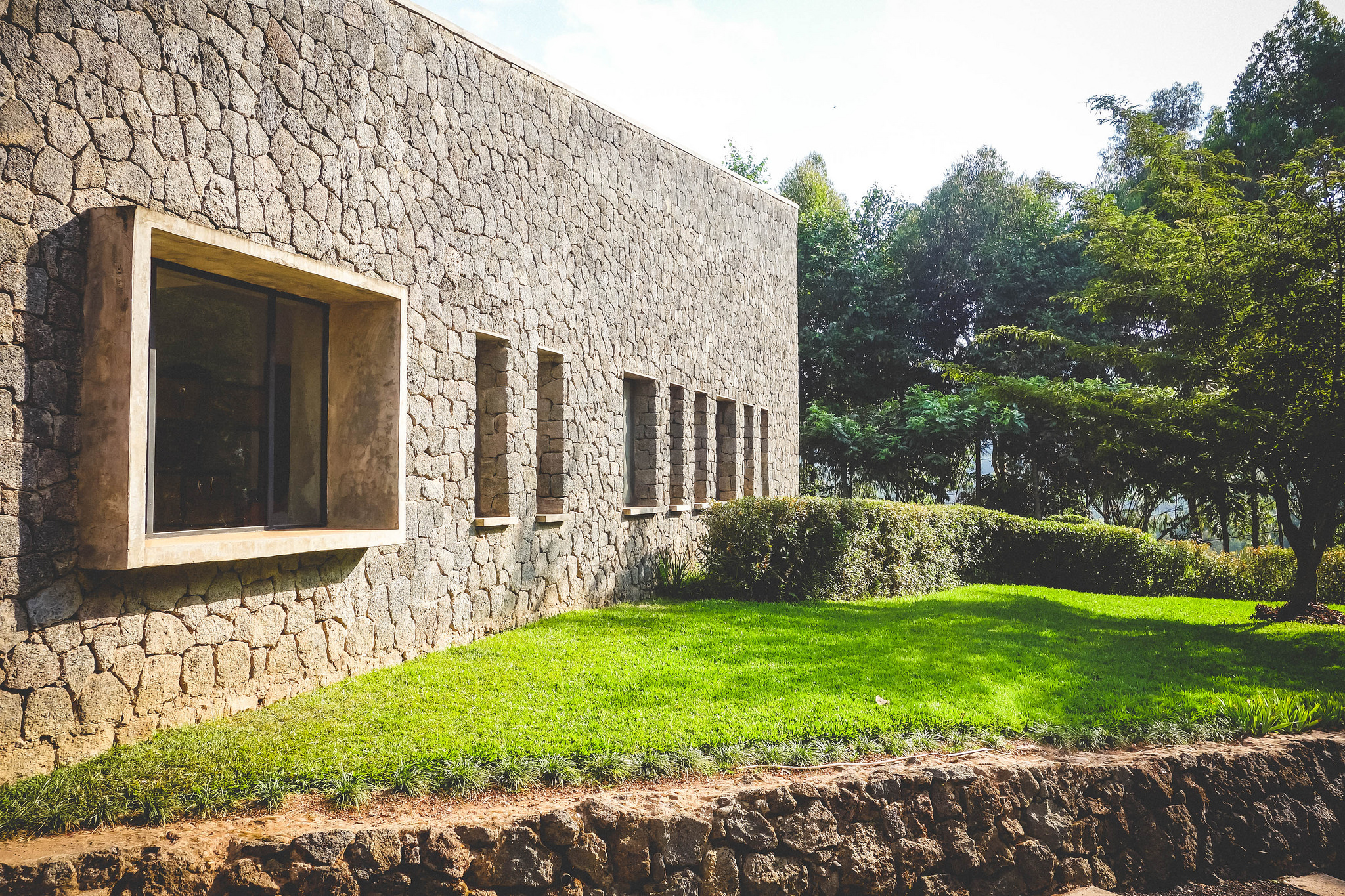
In the design of the hospital, MASS Design Group and PIH sought to create a more holistic model of architecture that included the design of an appropriate, state of the art hospital while also fully choreographing the process of construction to employ, educate and empower the local community.
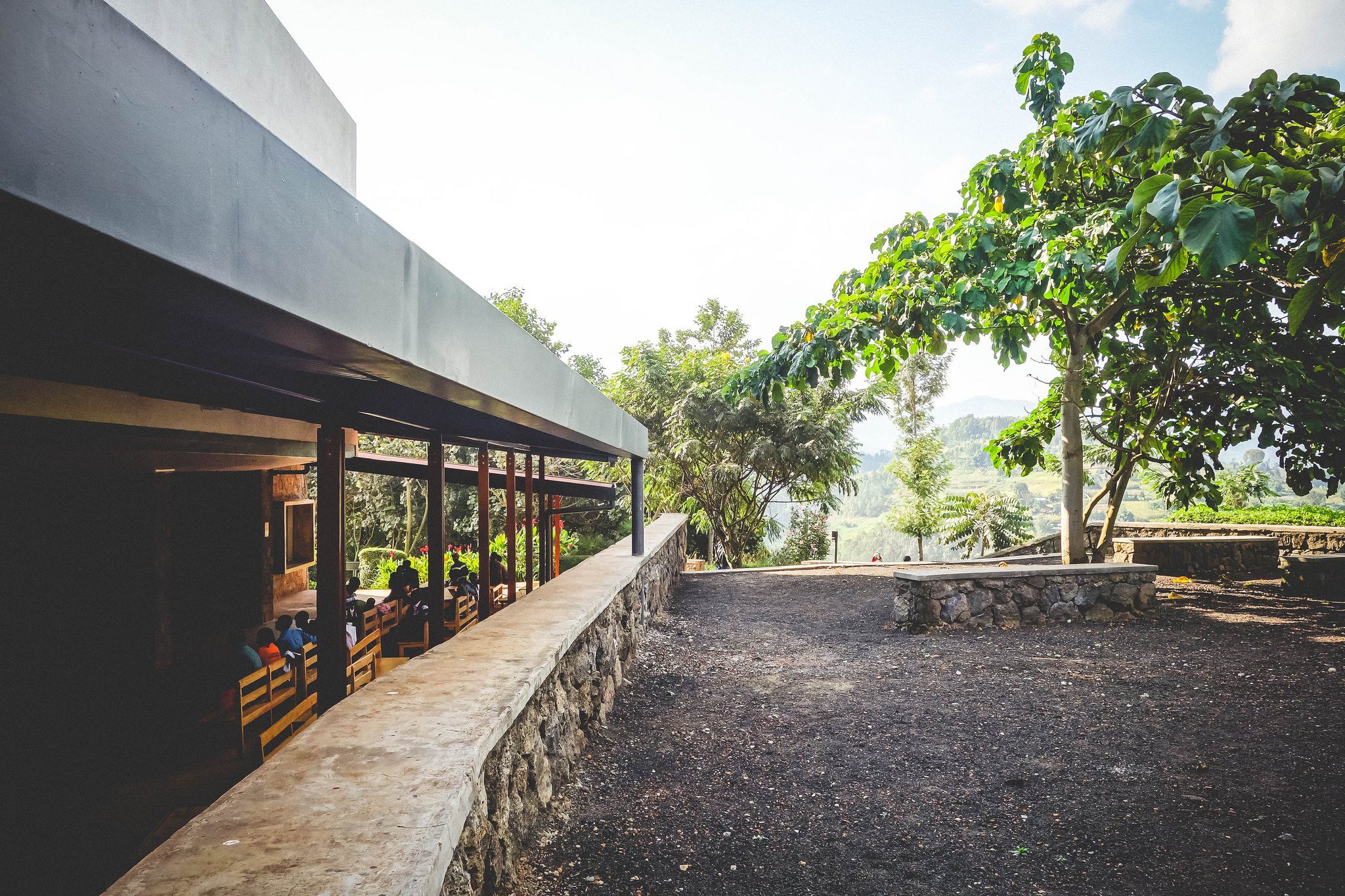
The design of Butaro sought to mitigate and reduce the transmission of airborne disease through several systems, including overall layout, patient and staff flow, and natural ventilation, providing a template and approach that could be replicated in areas of high risk for TB transmission and other airborne diseases in resource-limited settings.

Beyond providing access to first-rate healthcare facilities, the Butaro Hospital project was used as a way to spur grassroots business and development. Constructed with 100% local labor, 3,898 people were trained and hired to help excavate, construct, and manage the project.
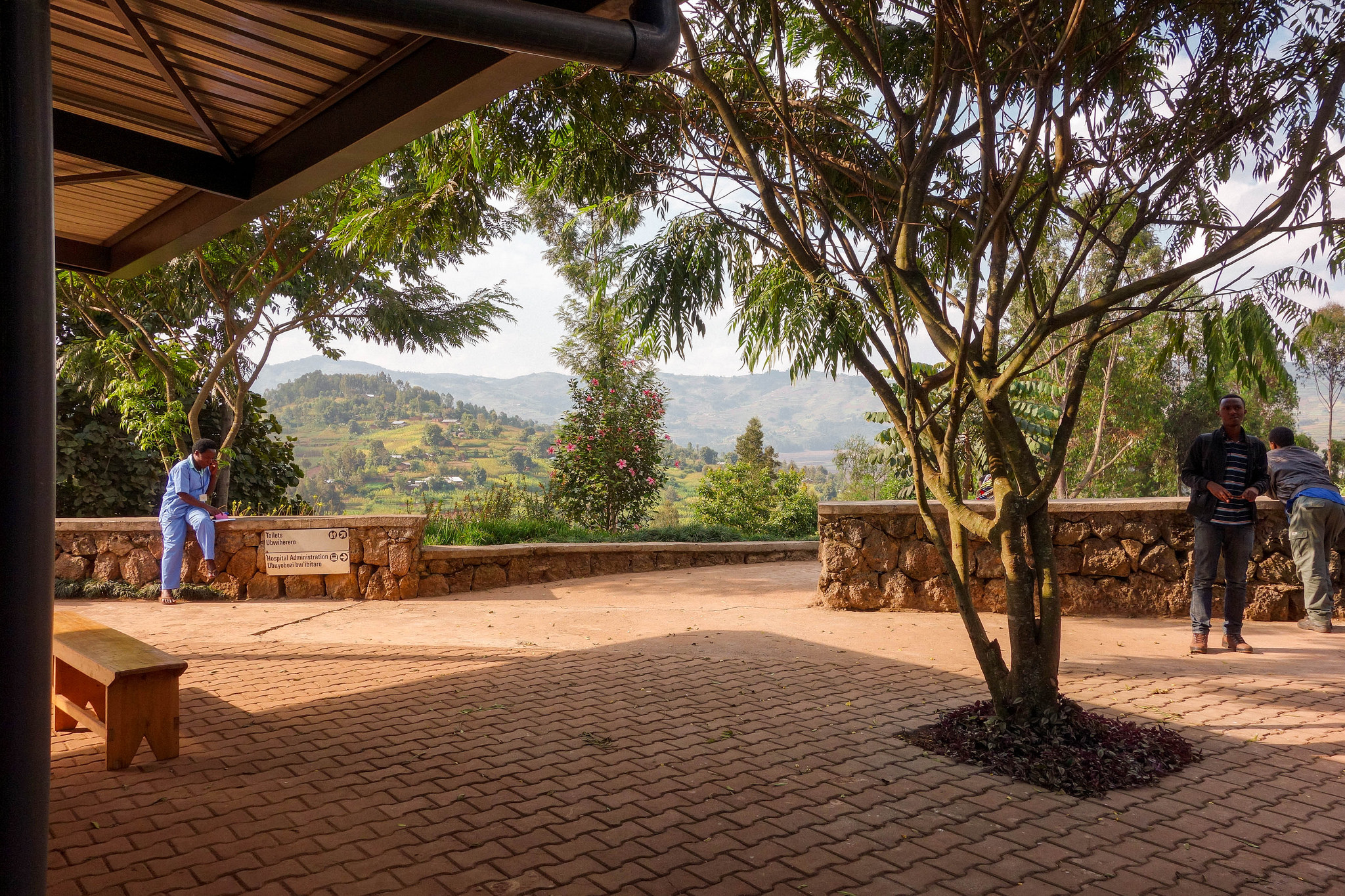
Masonry Capacity building and two way learning happened naturally at all stages and areas of the project, from design workshops with the local builders through on-site development of specific construction methods.

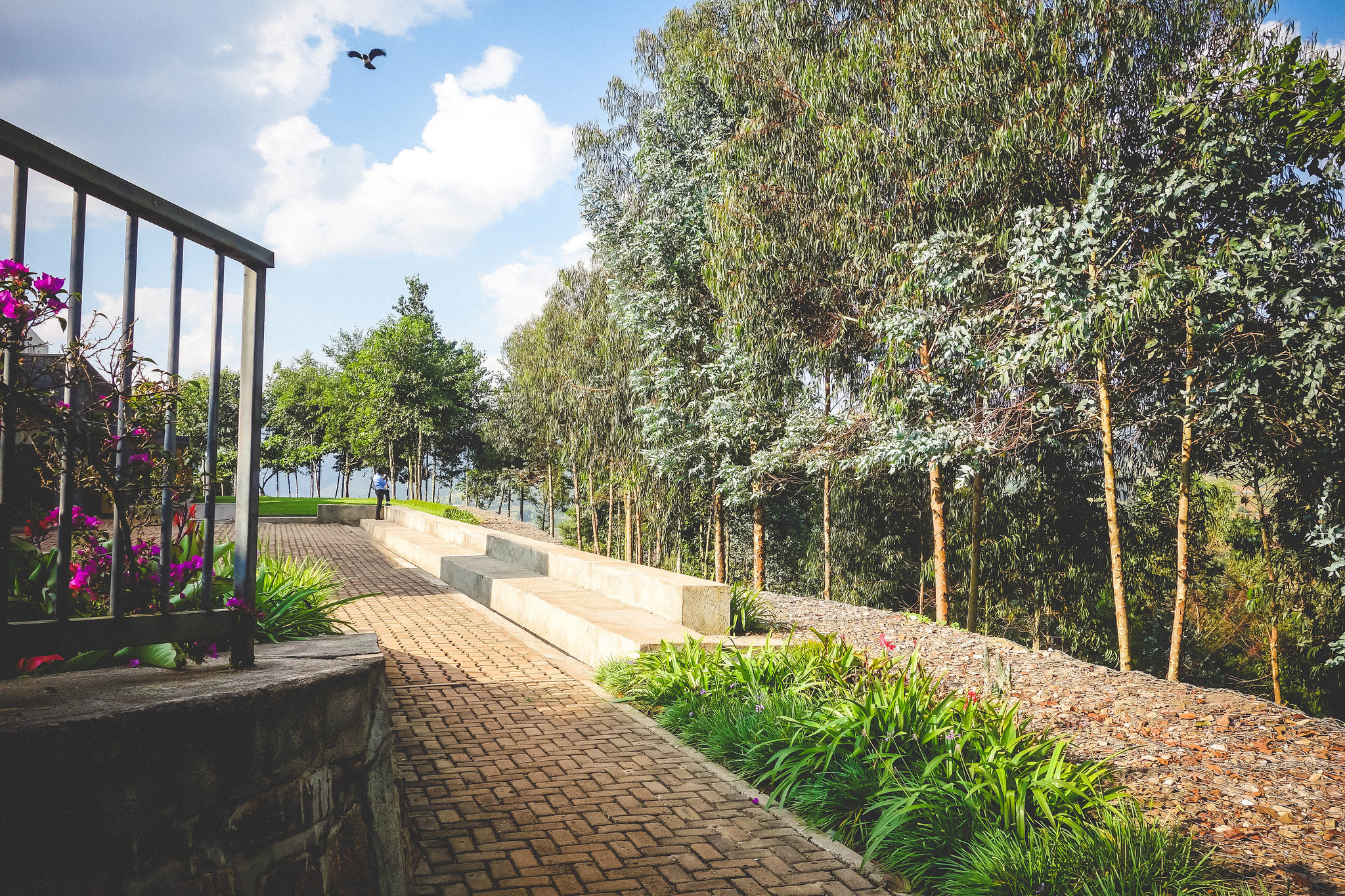
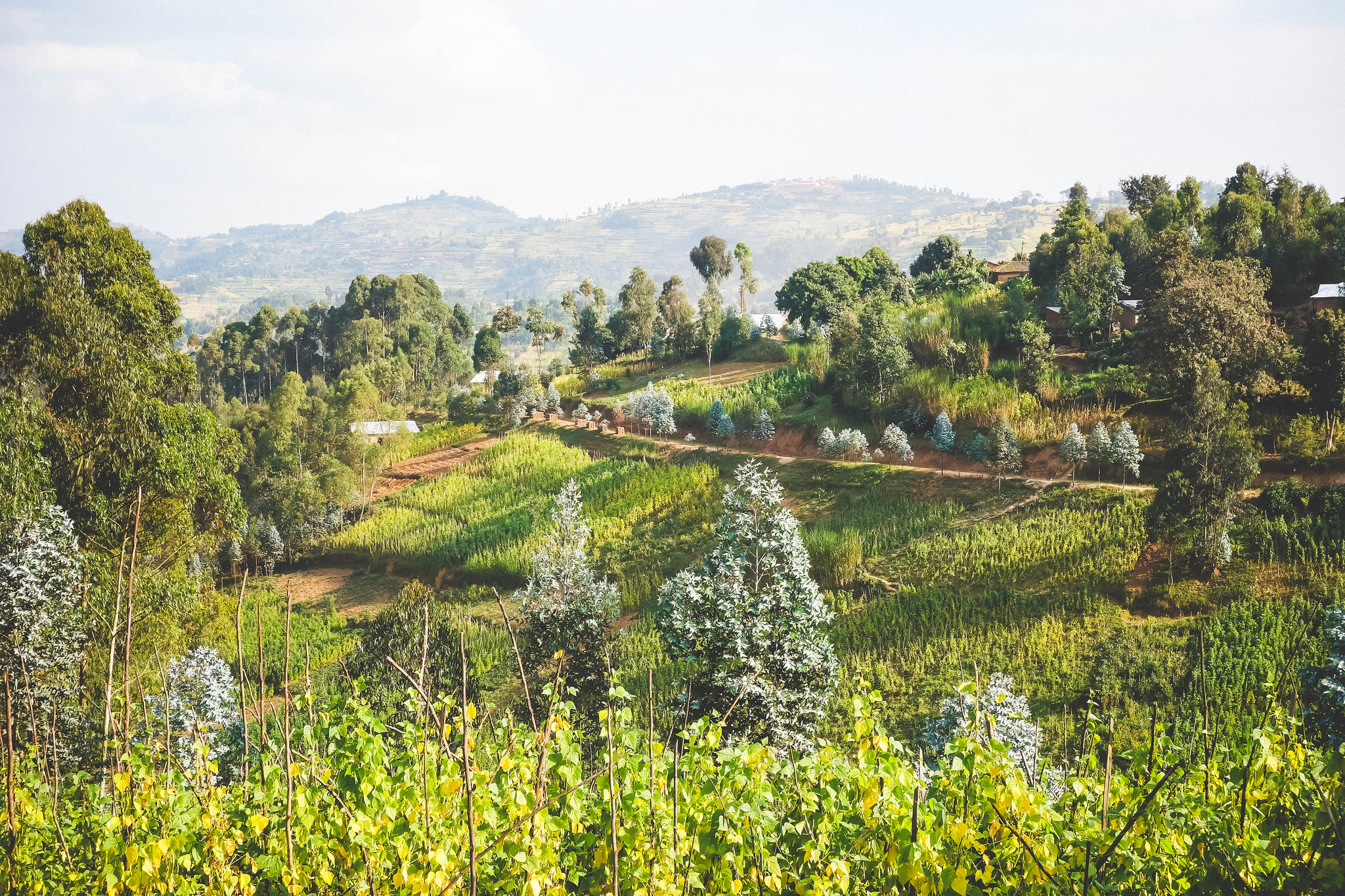
The Healing Hill
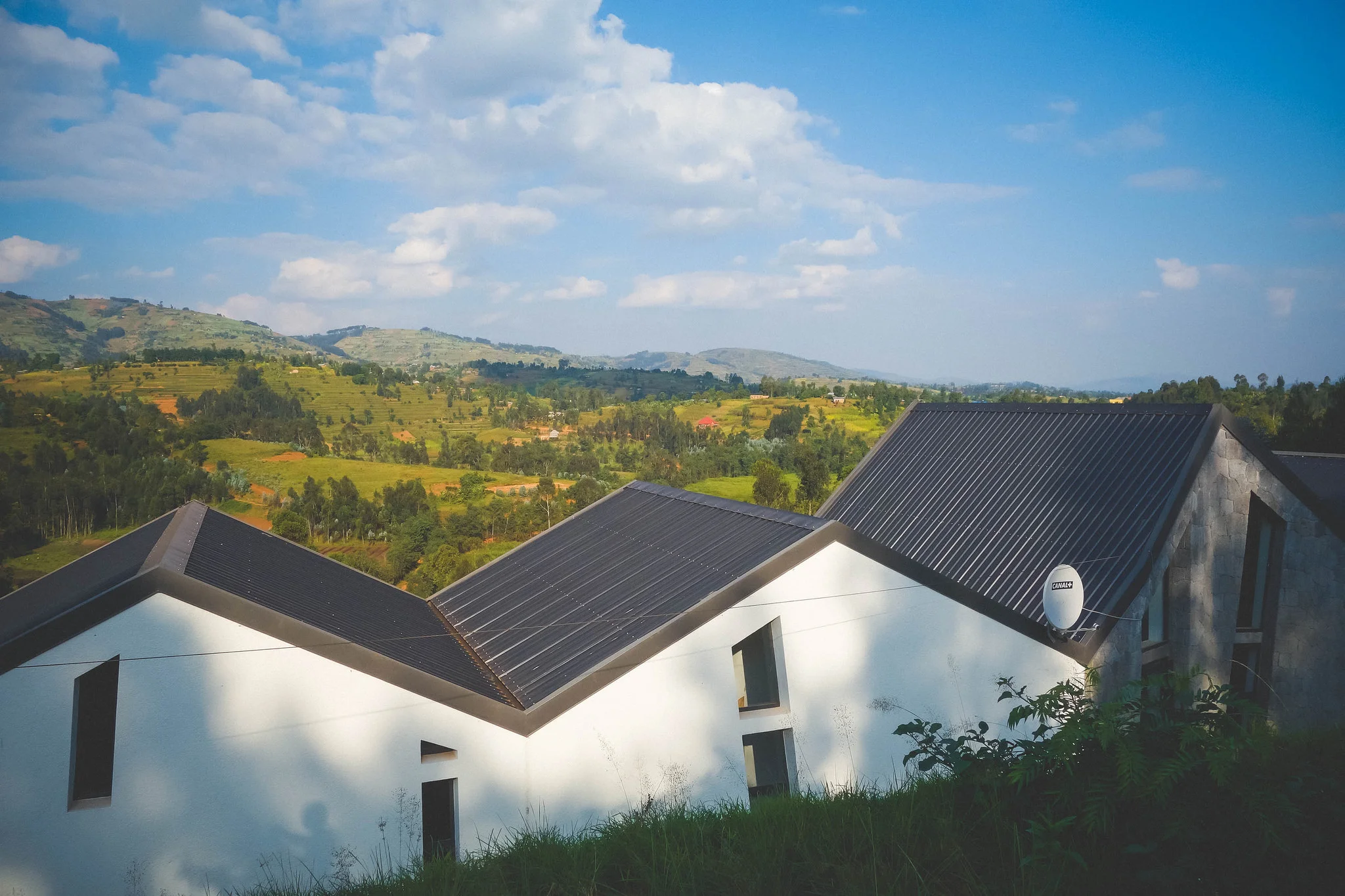
Doctor's Housing
Four two-bedroom homes (roughly 1,300 sq. ft. each) now step down a terraced hillside, five minutes from the hospital by foot.
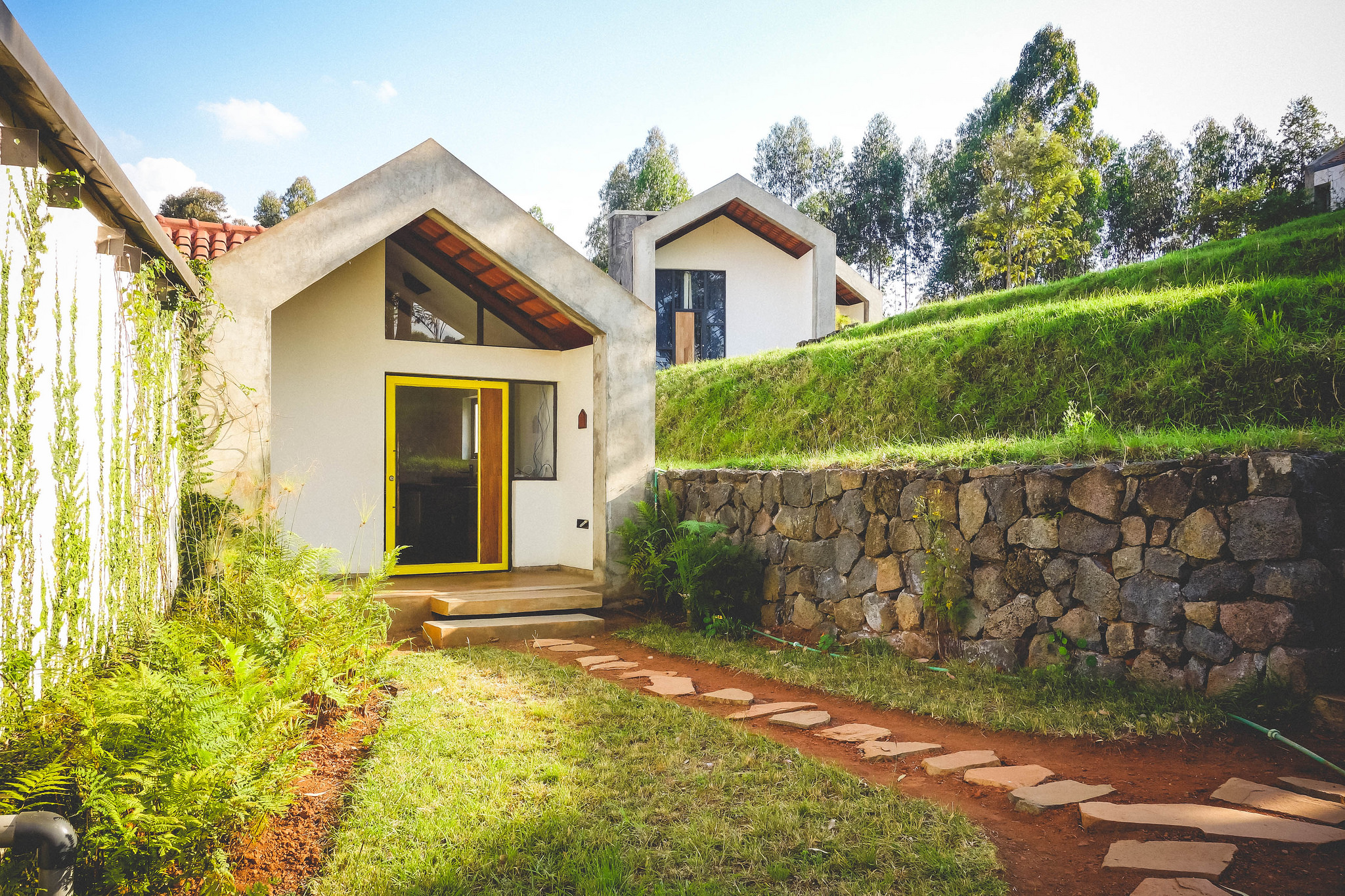
The four duplexes were constructed with compressed stabilized earth blocks (CSEBs), bricks fabricated in a workshop on location with soil excavated from the worksite.

A reinforced concrete frame further supports the CSEBs’ seismic strength, plaster and white paint polish the walls, and a second layer of the volcanic rock from the local Virunga Mountains highlights the high- quality local craftsmanship.
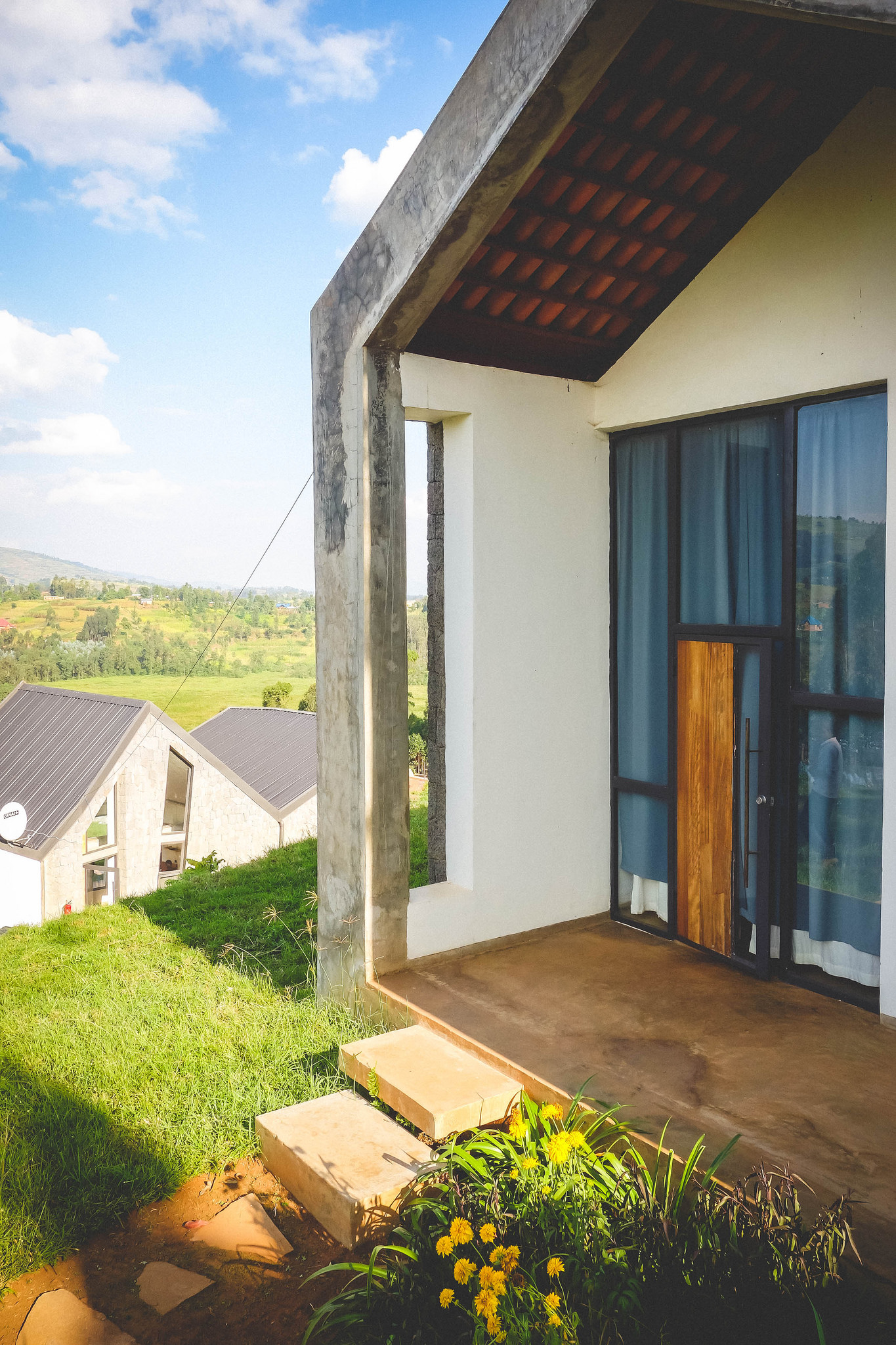
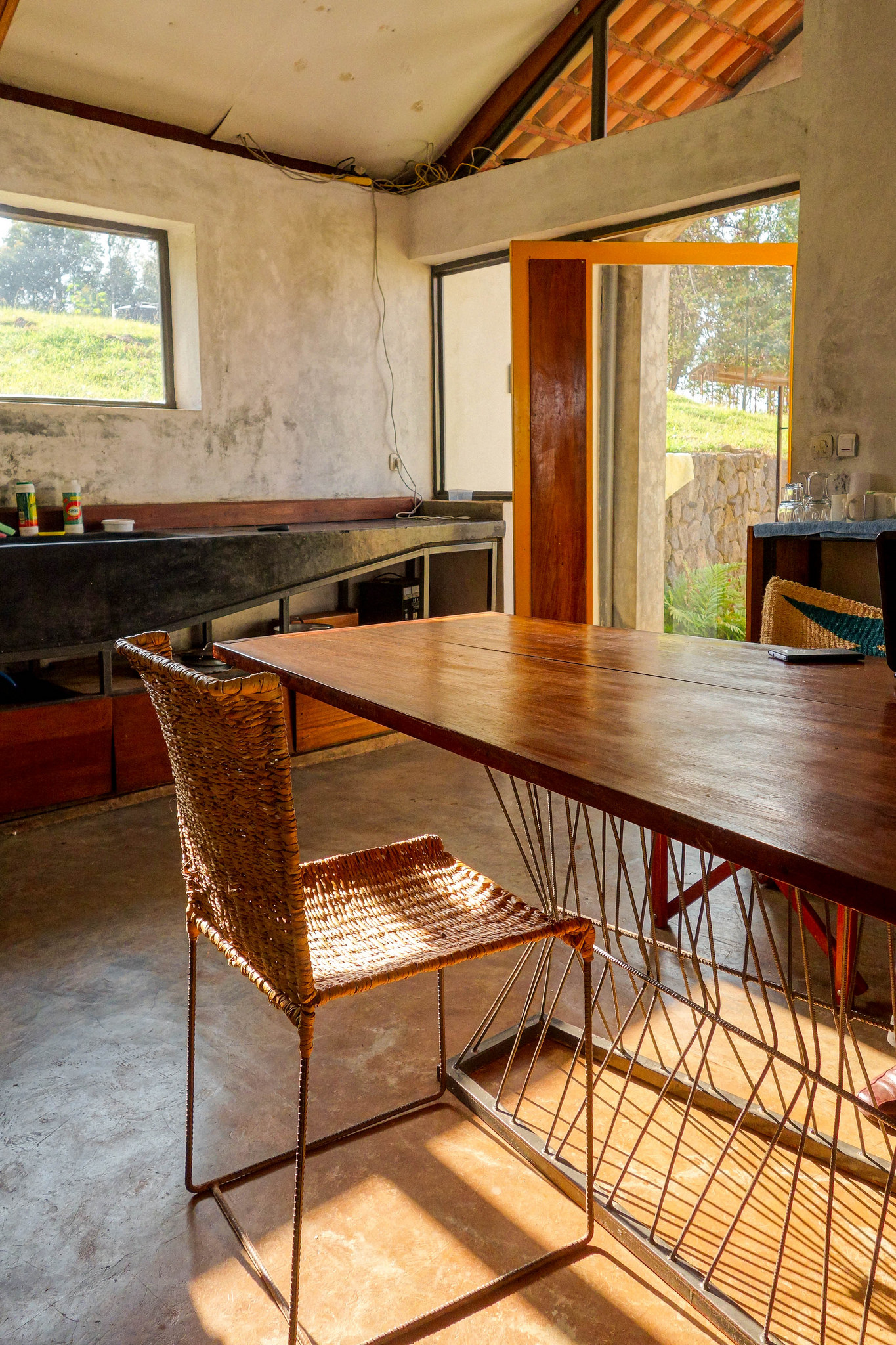
Likewise, all interior furnishings are custom-fabricated: the cypress and pine furniture, poured-in-place concrete sinks, metal light fixtures, as well as artisan-made doors, crafted with angled pieces leftover from the muvura wood roof trusses.


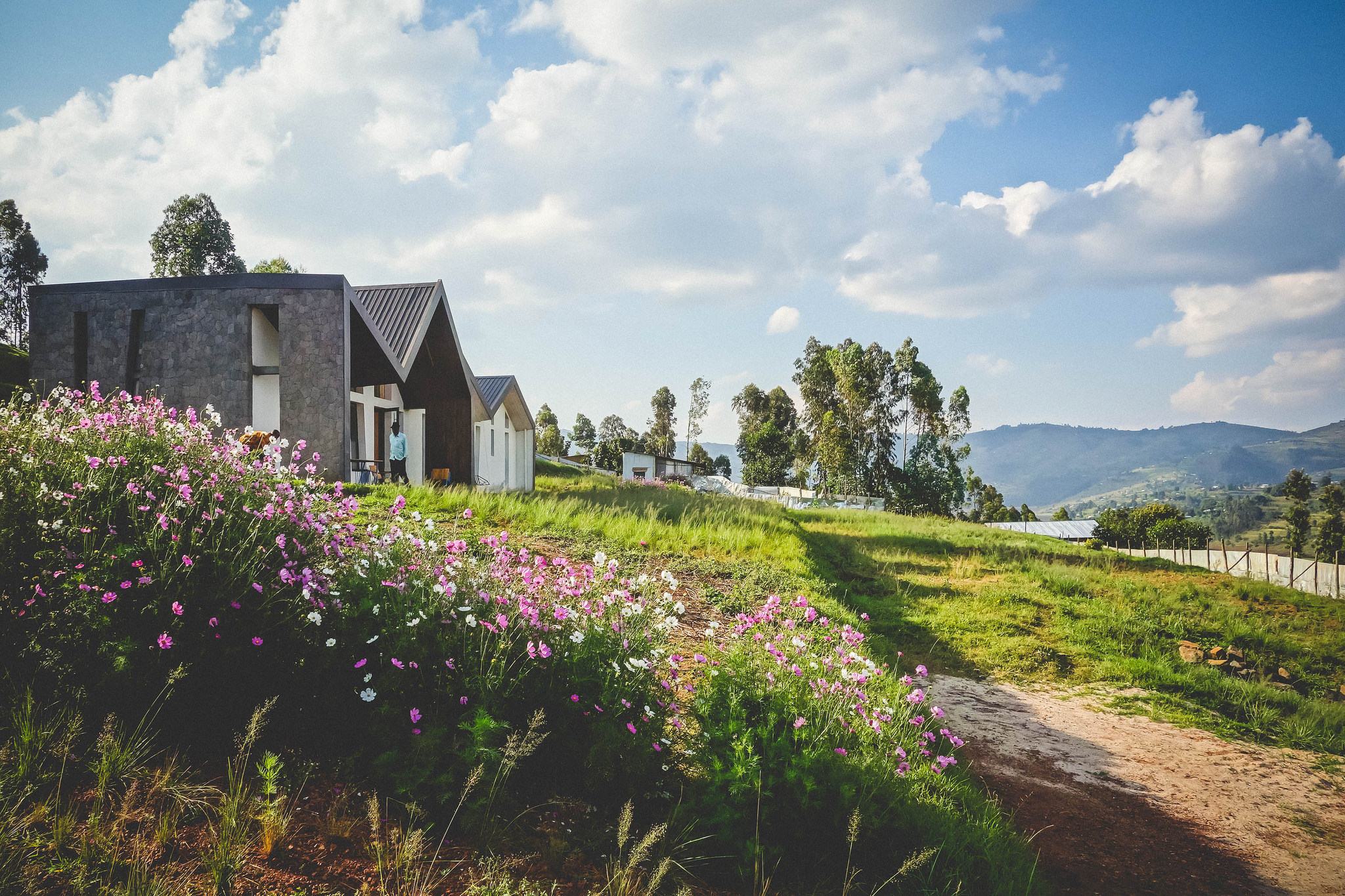
The homes now house both Rwandan and expatriate doctors, fulfilling the mission for the first phase on which has become known as Umusozi Ukiza—the Healing Hill.
