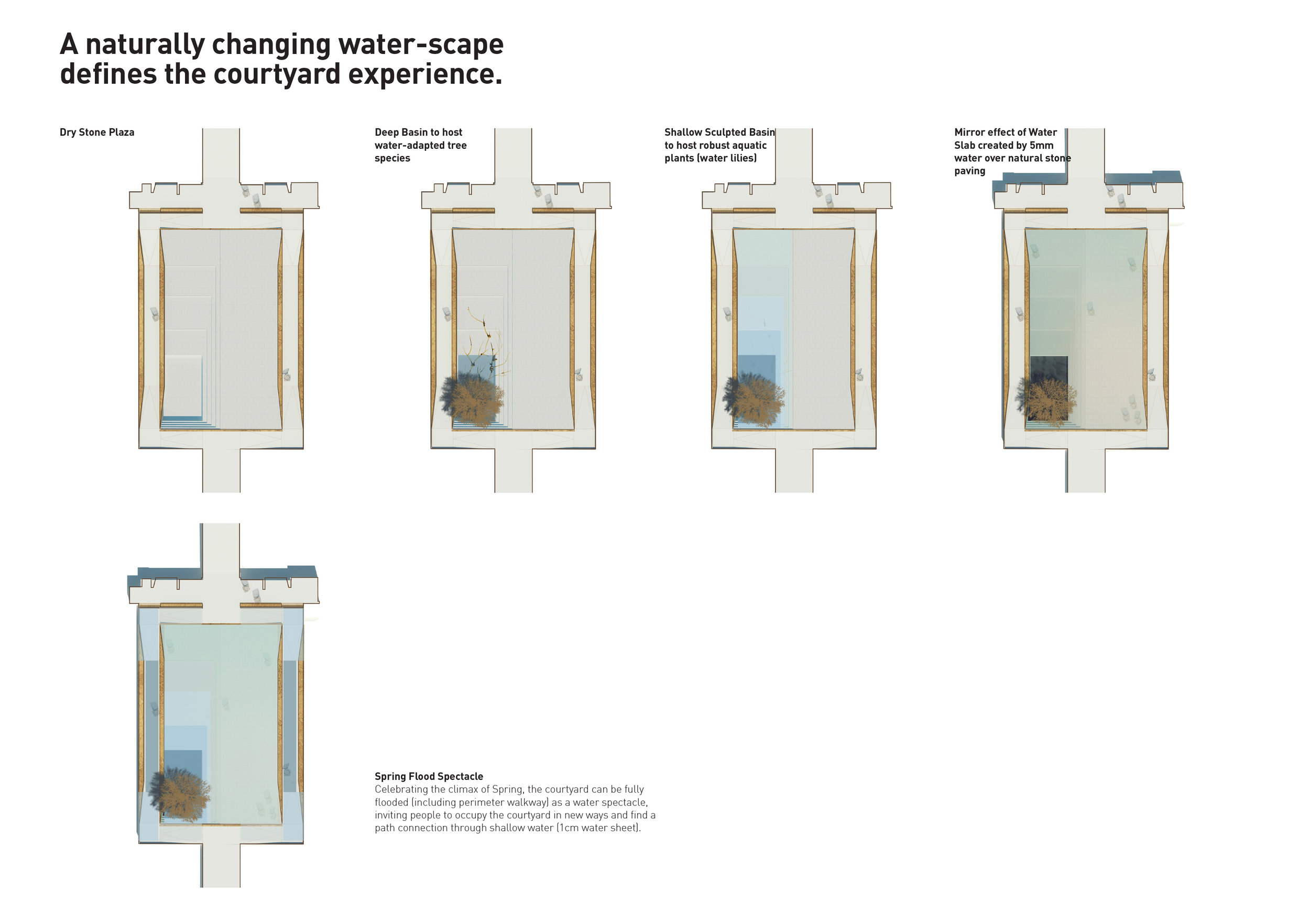
CASA II/III Courtyard
The CASA courtyard is designed as a vital link in the fabric of the evolving and densifying community at Bloor / Yonge in Toronto.
A pure and enduring spatial typology—a frame created by buildings—offers great potential for a memorable designed environment. Well-defined architectural space is scarce in our transforming city core. PUBLIC WORKS’s approach to the design of the courtyard draws from the early history of garden design: the eternal search for paradise. From Eden to today, the garden seeks places of discovery and imagination where one can become ‘lost’ within the city.
Employer: PUBLIC WORK
Role: Project Manager (SPA, DD, 50% CD); Visualization + 3D modelling (competition phase)
Status: Under coordination for construction documents
Year: 2015 - Current
Project Team: Cresford (developer), architectsAlliance (architecture)
Public Work Team: Ben Watt-Meyer, Guangyu Zhao, Marc Ryan
All images & text property of PUBLIC WORK Office for Urban Design and Landscape Architecture

Courtyard Aerial View
The City is being transformed as new architecture reaches for the sky while framing a new space at ground level, carved within a community fabric.
The natural horizon is shut out and replaced by an internal horizon: the upper edge of its architectural surround.
Inside it, a paradise is depicted.

Courtyard Elements

Rendered Plan

Annotated Plan

Waterscape Diagrams

Impression of Processional Entry from Hayden St.
Compression within the covered passage and descending rampway build drama towards courtyard arrival. Reflections scatter fragments of lush greenery. The cooling precence of water invites the visitor to advance.

50% Water-Scape
Most of the time the plaza can be programmed as dry to allow for events and gatherings.

100% Water-Scape
At special times, the entire plaza can be flooded with a thin film of water to create a water-mirror effect in the courtyard, becoming a contemplative space like no other.

Impression of Courtyard from the Perimeter Pathway
Continuing the processional sequence, the full depth of the water slab is revealed as one descends around its edges. The geometry of the angled building glazing is continued and expressed in the bronze seat wall frame.

Impression Looking Up to the Frame of Sky
Within the inner world of the Courtyard, we confront the full expansiveness of the sky. This vertical link and its apparent endlessness is magic.

Impression of the Water Slab
Mirror to Infinity: The water slab with fog/mist feature.
In the wet planter, a unique and memorable tree, adapted to changing water levels.
Bald Cypress Taxodium distichum: Emblem of the exotic and one of nature’s most intriguing specimens.

Slab & Concrete Layout Plan

Courtyard Sections

