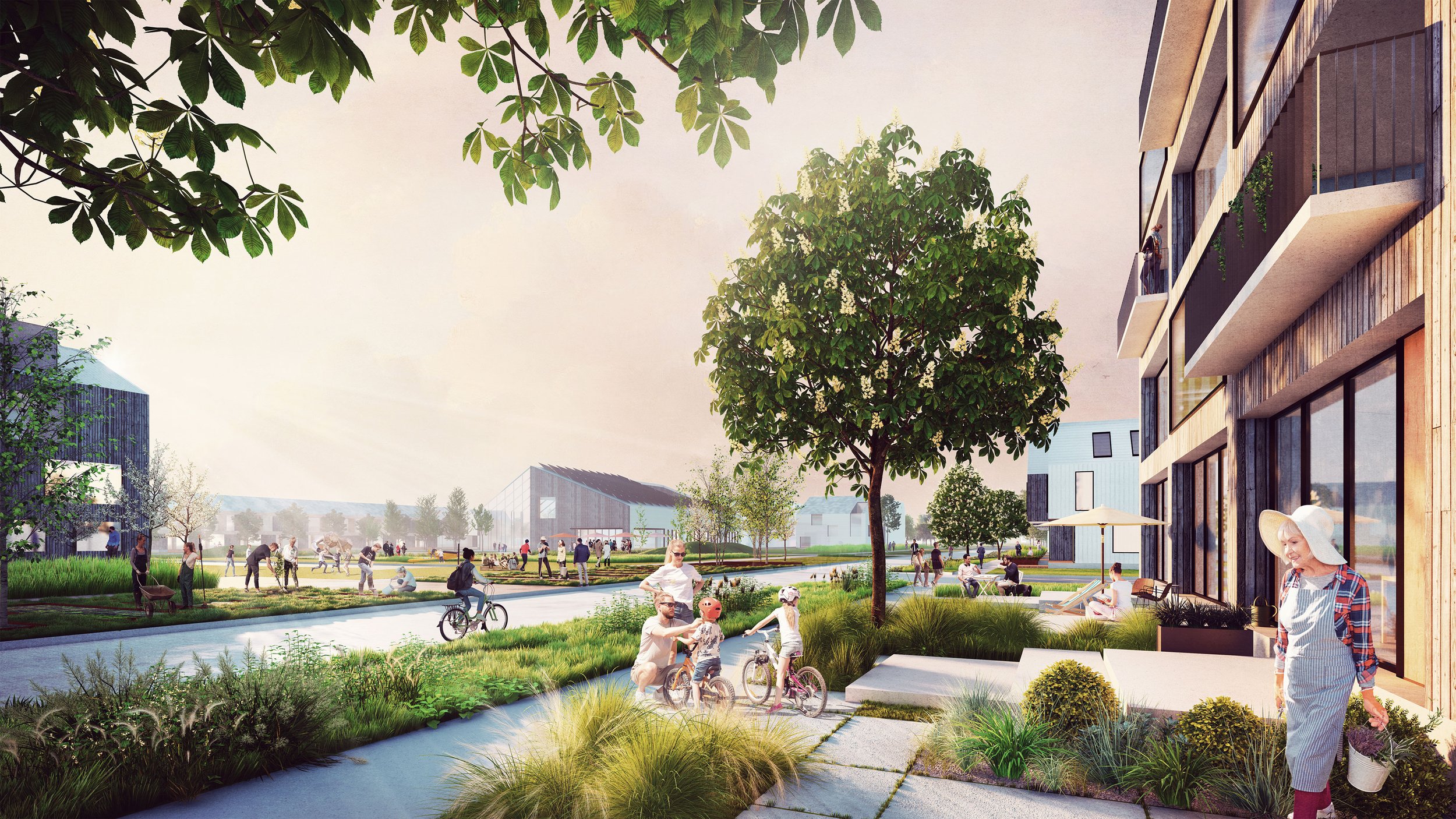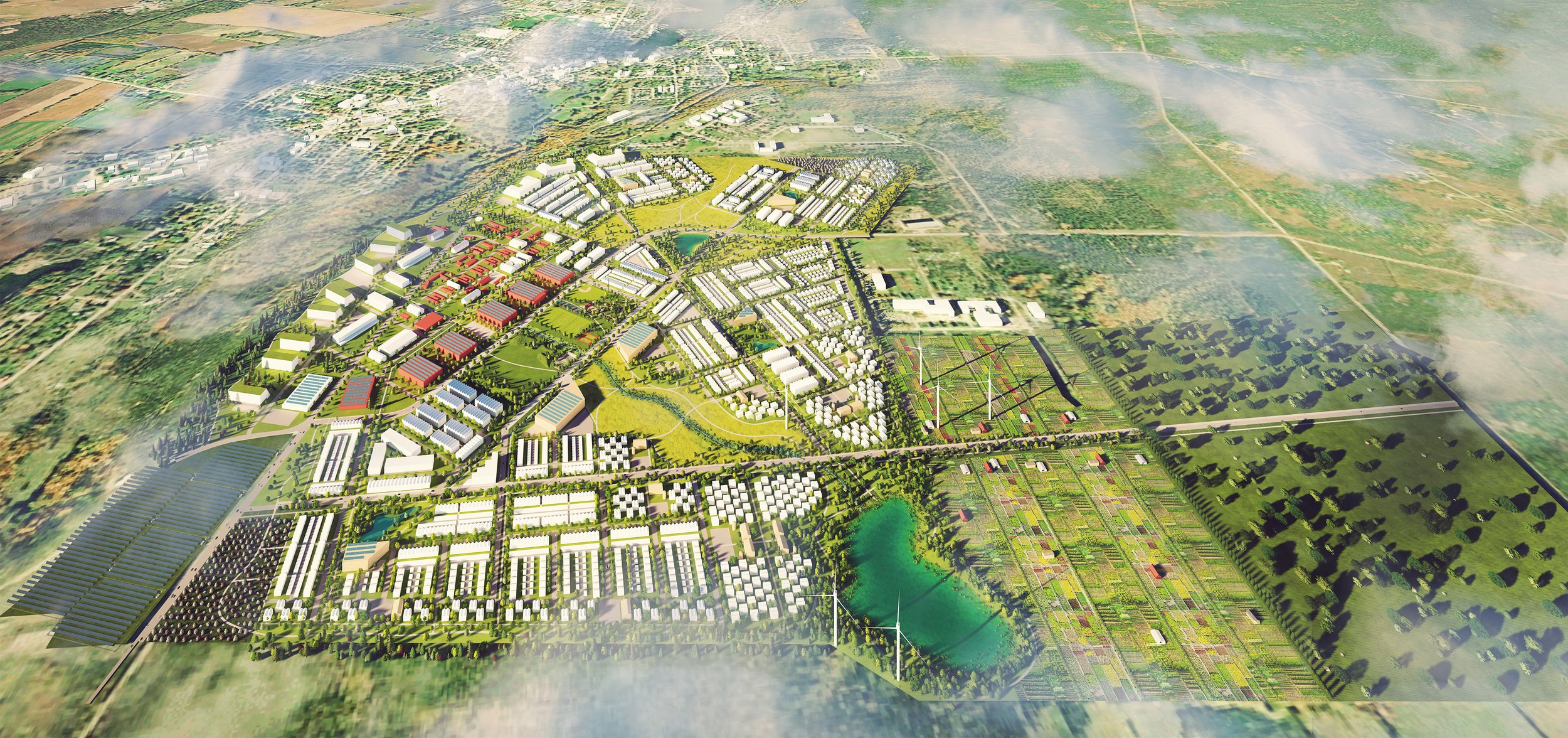
Prince Edward County Masterplan Visioning
The Prince Edward County Master Plan Framework imagines a fully-developed Camp Picton as a complete community that compliments and integrates with Picton, supports a vibrant and revitalized Heritage District, and immerses residents and visitors alike in the County experience throughout all four seasons.
• Memories of the site are preserved through adaptive re-use of the barracks and hangers, and by reimagining the runways as multimodal greenways that support movement, programming, stormwater management, and habitat renewal.
• Naturalized meadows bring nature into the heart of the community, while a new Aerodrome Park clusters key institutions that will support the community’s growth.
• A comprehensive approach to sustainability aims to create a netzero community that produces its own energy needs and manages its stormwater on site.
The result is a framework that can regenerate not only the land, but the social networks and connections that foster vibrant communities—a first step in a process of partnership, discovery, and co-creation that will reimagine this site as a multi-faceted and productive landscape supporting a rich web of life for generations to come.
Client: Perkins&Will
Role: 3D Modelling, Visualization
Location: Prince Edward County, Ontario
Year: 2022
All text courtesy Perkins&Will

Heritage District - Autumn Market
Visitors can spend a weekend in a converted barracks that doubles as gallery space, learn to grow their own food at one of the Community Hubs, or settle in for a longer retreat at a Model Farm.

Village District - Front Porches
Five new Villages are each organized around a central Village Green that puts local amenities within a five minute walk of homes. A variety of housing types and tenures welcomes a diverse mix of social, economic and demographic groups.

Masterplan Aerial
The Master Plan Framework outlines a preliminary vision and a flexible path forward to develop the Camp Picton property. If implemented, the Framework will achieve the following over the coming decades:
• Over 35,000 m2 of re-imagined heritage buildings
• 87 hectares (215 acres) of new parks, naturalized meadows and restored forests
• 6.5 kilometres of greenways
• Over 4,700 new homes and over 1,600 affordable homes
• A diverse range of cluster homes and mini-farms
• Increased opportunity for Indigenous placekeeping, ceremonial spaces, food production and living culture
• Space for a new school and recreation centre
• Over 80,000 m2 of commercial, live-work and hospitality space
• Micro-Community hubs
• A Net Zero Community

Aerodrome Park
Residents and visitors enjoy many opportunities to engage with a culture of growing, making, and production. Residents can tend to their own gardens, join a co-op dedicated to art or music, or work in a production facility that is helping build the next phase of development.
