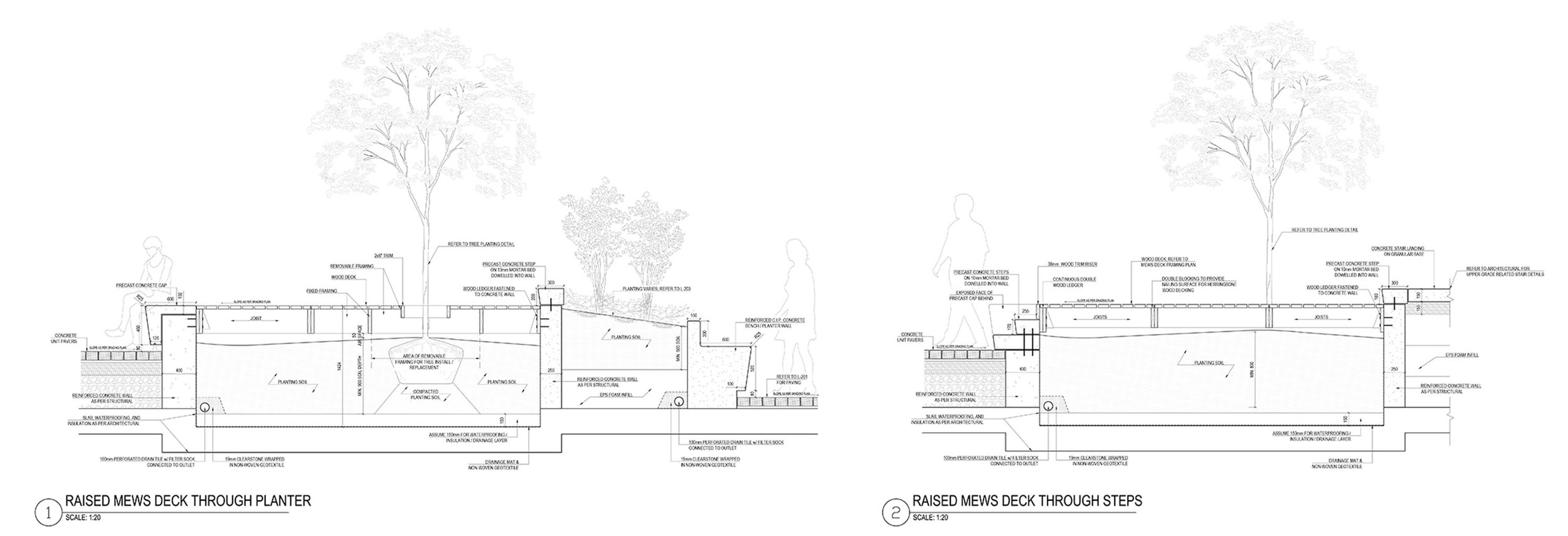
Lawrence Heights Revitalization
The Lawrence Heights redevelopment project is part of a new wave of change in Toronto as the central suburbs adopt new roles based on changing demands and growing populations. One of the critical new roles for these neighbourhoods is to absorb urban density and to generate new energy to vitalize and intensify the public realm.
As project manager I worked closely with the development team at Context/Metropia and Toronto Community Housing. For over 3 years I was engaged with all phases from community workshops and concept development to site plan application, building permit, construction drawings & tender set and contract administration.
Employer: PUBLIC WORK Office for Urban Design + Landscape Architecture
Role: Project Management, Project Design Lead
Location: Toronto, Canada
Date: 2013-2016
Team: KPMB (Architects), Context Development (Developer), Metropia (Developer), Toronto Community Housing Commission (Client), Dillon Consulting (Site Servicing)
All images & adapted text property of PUBLIC WORK

10-Year Masterplan
The first phase of the project focuses on introducing a wider array of urban forms that will encourage an active public realm within the community. A collection of mews, lanes, courtyards, squares, and linear parks are each designed to reflect a new sensibility that is fundamentally urban and social—geared toward neighbourhood connectivity and flexibility, promoting mixed modes of transportation and movement, and designed to include memorable spaces for the community to come together within a new public realm.

Mews Shared Street
The mews are envisioned as a shared community space for residents to use as a courtyard. With a series of private-public thresholds, the mews provide residents with a ‘front porch’ onto neighborhood activities and events.

Linear Park Elevation
The linear park is a narrow space but we felt it was important to carve out rooms that would provide the amenities and park-programming that families living nearby would need.
The concept for the park is a story of regeneration & reuse; a great number of diverse, mature trees were cleared from the old development and we made it our mission to salvage as many trees as possible for re-use in the linear park as furnishings, paving, new materials, and play equipment.

Salvaged Tree Concepts
We envision using salvaged trees as seating, paving, structural & play elements within the linear park.

Illustrated Sections
A diversity of native species are specified within the project to mediate between private & public spaces, but also to treat street run-off within bio-filtration swales wherever possible.

Mews Deck - Planter Details

Mews Section

Planter & Curb Details

Illustrated Section through Linear Park

Planter Details

