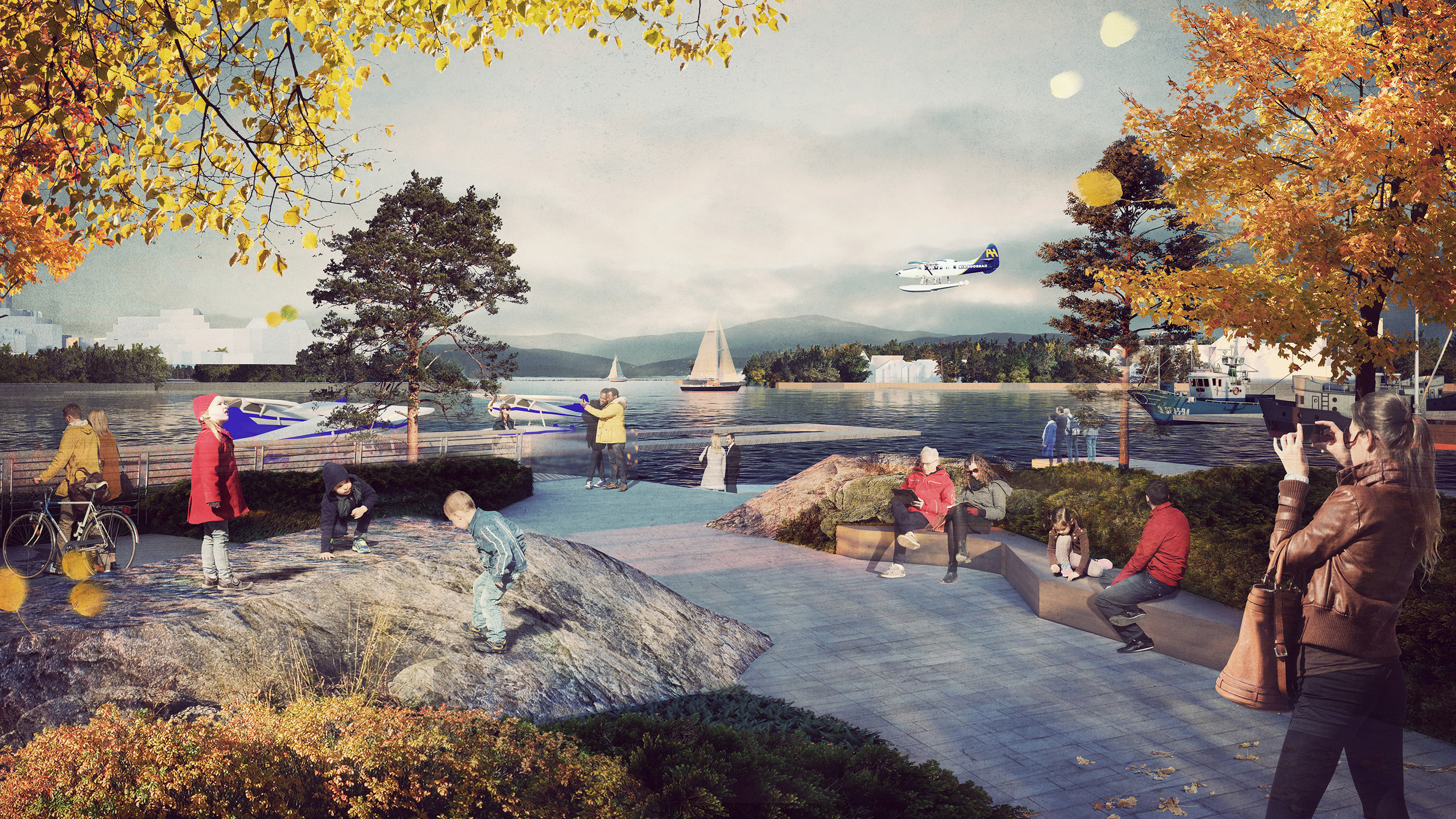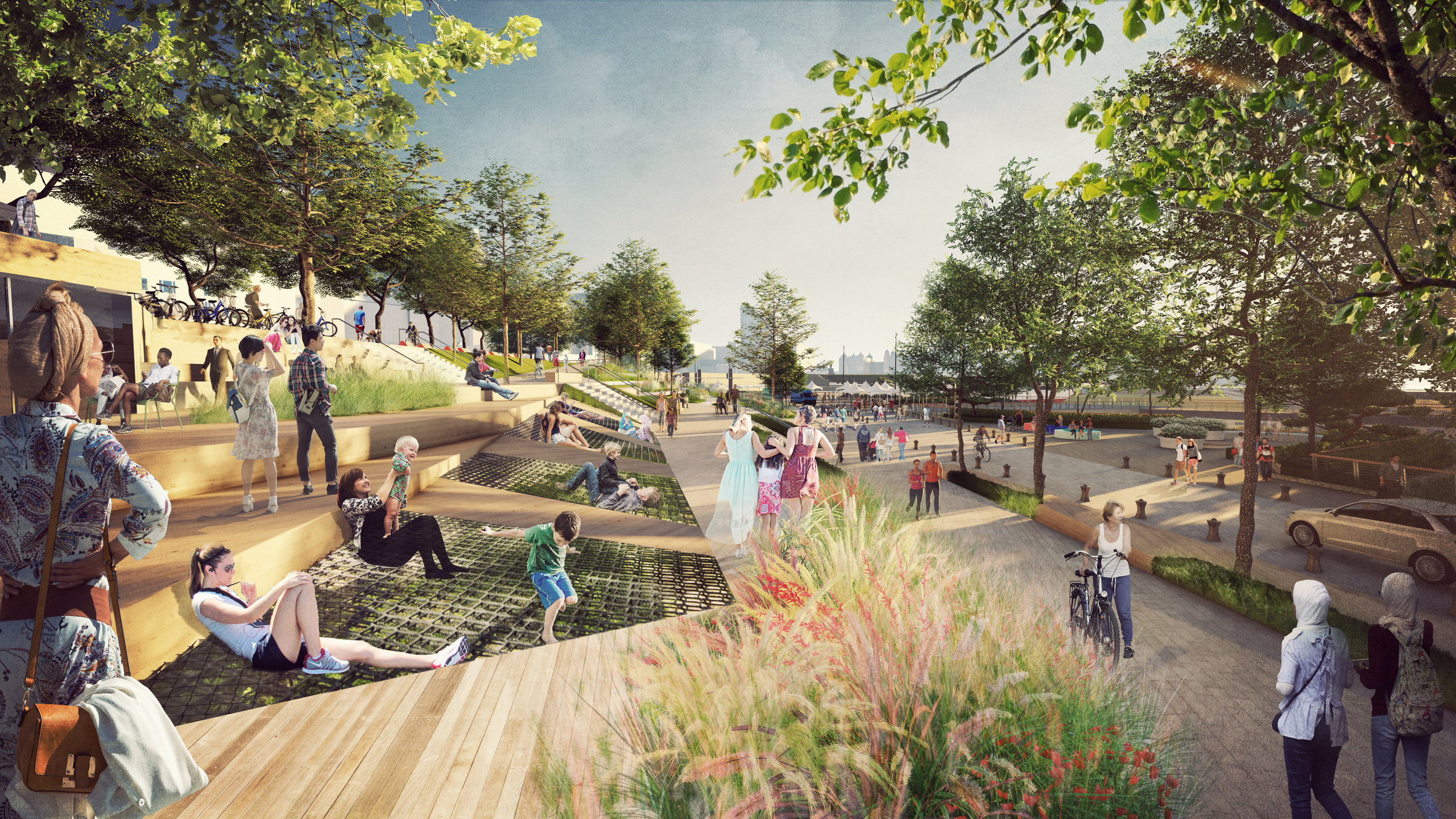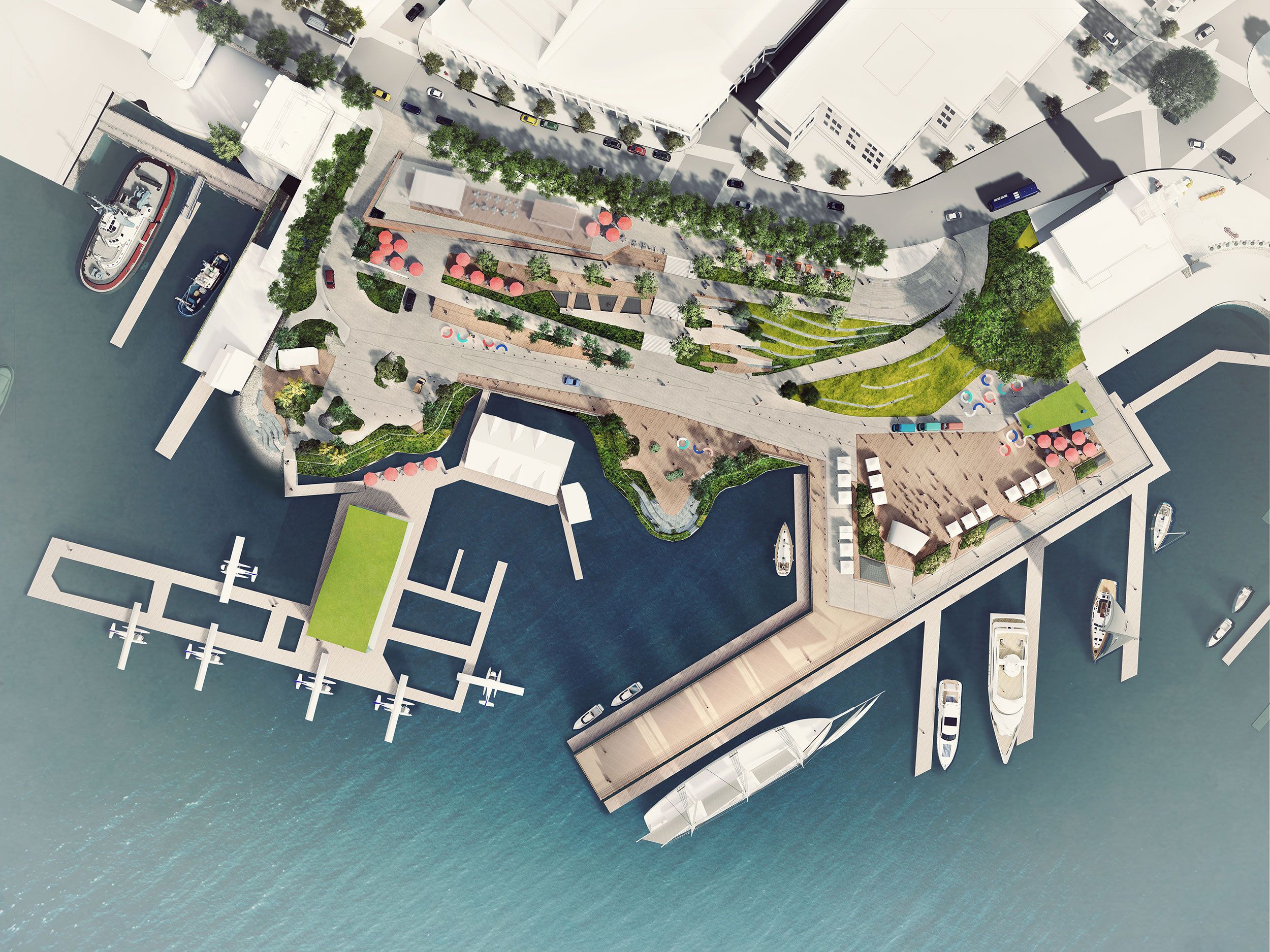
Ship Point Waterfront
Ship Point represents a significant opportunity for the Inner Harbour, City and Greater Region to create an iconic attraction that fosters civic vitality, ecological resilience and economic development. While celebrating its history and present use as a working waterfront and special event venue, the proposed design recognizes that a well-designed public waterfront provides significant benefits to citizens, tourists and investors, including civic pride, an increase in retail spending and a safe, inclusive place for all.
The visualizations served to illustrate the Masterplan Schematic Design for presentation to a new city administration, to approve the project and allocate funding.
Client: PWL Partnership
Role: Visualization
Location: Victoria, BC, Canada
Date: August 2018 / January 2019
Team: PWL Partnership (Lead Design Consultant), City of Victoria (Client), Greater Victoria Harbour Authority
Published: Times-Colonist, Victoria Buzz, View the Original Masterplan
All text courtesy PWL Partnership

Harbour Air Plaza
The Harbour Air Plaza serves as a dramatic entry experience for those arriving in Victoria from Harbour Air. The site is inspired by the coastal island landscape featuring an archipelago of large rock outcroppings combined with coastal native planting.
Key Features
• The organically contoured foreshore creates a natural edge to the plaza site and provides a welcoming backdrop for visitors arriving from the Harbour Air terminal
• Large boulders contribute to the character of the site while offering informal opportunities for play and exploration
• A series of protruding view decks extend through the edge of coastal native planting to allow for framed views through to the terraced foreshore environment
• The rip-rap foreshore edge on the north end of the site features a series of granite block terraces that allow visitors to touch the water

The Grand Terraces
The Ship Point Master Plan celebrates the dramatic grade change that is characteristic of the site. The design approach transform what is currently a significant barrier to accessibility to distinct destination for people watching, passive seating, spectator events while creating a universally accessible condition that seamlessly connects the waterfront with Victoria’s Downtown.
Key Features
• A Grand Stair that serves as an extension of Courtney Street
• A variety of seating and gathering spaces ranging from large open platform decks, to cafe terraces, seating walls and integrated netting/hammocks for playful encounters
• Various opportunities for exercise and ‘active rests’
• An ecologically focused ‘upland’ planting strategy that serves to detain surface runoff from rainfall events while creating opportunities for urban habitat
• A gently sloping pathway system that creates a seamless transition from the lower level of the site to Wharf Street while providing universal access along the entirety of the slope

Ship Point Rendered Plan

Wharf St. Aerial
Wharf Street Promenade serves as the primary connection to Ship Point at Wharf Street. This linear promenade runs parallel to Wharf Street and serves to create a more active and vibrant street life. The proposed civic building /pavilion will offer flexible public space to accommodate civic events, art installations and other programmed activities.
Key Features
• A small cafe with outdoor spill-out cafe space
• A variety of permanent and movable cafe seating that serves to create a ‘sticky edge’ along the promenade with the potential to accommodate temporary installations such as outdoor public art, farmers markets and other activities
• Integrated with the existing Homecoming Plaza and offers sweeping views across the Inner Harbour
• Accommodates the planned Class A Bike Lane proposed along Wharf Street. This will be a primary location for bike parking and servicing
• Groundplane treatment along the edge of Wharf Street that incorporates the Victoria Public Realm Design Guidelines for boulevard and sidewalk treatments as well as heritage lighting in order to maintain a strong sense of visual continuity within the Historic Downtown precinct

Ship Point Aerial
The design approach seeks to create a distinctive people place that is connected to the surrounding context of the Inner Harbour. The program configuration responds to the desire to maintain a mixed modal public space that prioritizes universal pedestrian access, while allowing for cyclists, and continued but more limited access for motor vehicles.
The flexibility of this environment is further reinforced with a program of movable and modular elements that reinforce the concept of a working waterfront, capable of accommodating a variety of program configurations.

Festival Pier
The Festival Pier site serves as one of Victoria’s primary outdoor venues for festivals and celebrations that occur from May through to September. The site is design as a flexible outdoor space that allows for pedestrian circulation and limited vehicular access throughout.
Key Features
• A large expanse of timber decking that creates a sense of warmth to the space
• The pier promenade that forms the perimeter of the site features layered seating and planting edges with feature netting / hammocks open to the water below that create playful interactions with the water
• Programmed events including the Blues Bash, Ska Fest and the Dragon Boat Festival are accommodated for with adjustable event lighting, as well as water and electricity for stage productions and vendors
• To maintain year round activity on the site, a permanent concession is proposed at the south end of the pier providing an active node along the harbour pathway
• Catenary lighting and a spill-out patio zone that creates an inviting outdoor environment that would support the concession

Ship Point Promenade
The Ship Point Promenade is the primary north south linkage that connects Ship Point to the Historic Inner Harbour. The Promenade becomes a key component of the David Foster Harbour Pathway, providing access to pedestrians and cyclists, and limited access to motor vehicles at certain times.
Key Features
• The central spine running through the site that connects the Festival Pier, Picnic Site, Pier and Harbour Air Plaza
• Flanking terraces and seat walls that provide ample opportunities for lingering for people of all ages and abilities
• Special paving combined with timber decking that creates respective zones for pedestrians and limited vehicle access, while allowing pedestrian priority throughout all zones
• During major festivals and events, the Ship Point promenade becomes a major pedestrian movement corridor with a generously sized width to accommodate large crowds, food trucks, buskers and temporary retail vendors
• Linear edge conditions providing intimate connections with the water’s edge

The Picnic Site
The Picnic Site becomes an important urban room that connects the Ship Point Promenade to the water’s edge. It serves as a flexible public space that can accommodate smaller performances during events times and a place to hang out during non-event times.
Key Features
• An organically contoured edge that is further reinforced by a terraced ecological shore-wall accommodating foreshore and riparian planting
• Pedestrian access into the constructed foreshore environment achieved by way of decking extensions between planting and a series of granite terraces that provide access to the water’s edge
• Permeable decking that allows sheet runoff during rainfall events to permeate into the ground below where it then migrates into the surrounding rain-gardens, prior to release into the harbour
• A series of modular cylindrical seating and planters that can shape the space into a series of outdoor rooms. These elements are designed to be relocated as needed using a forklift
