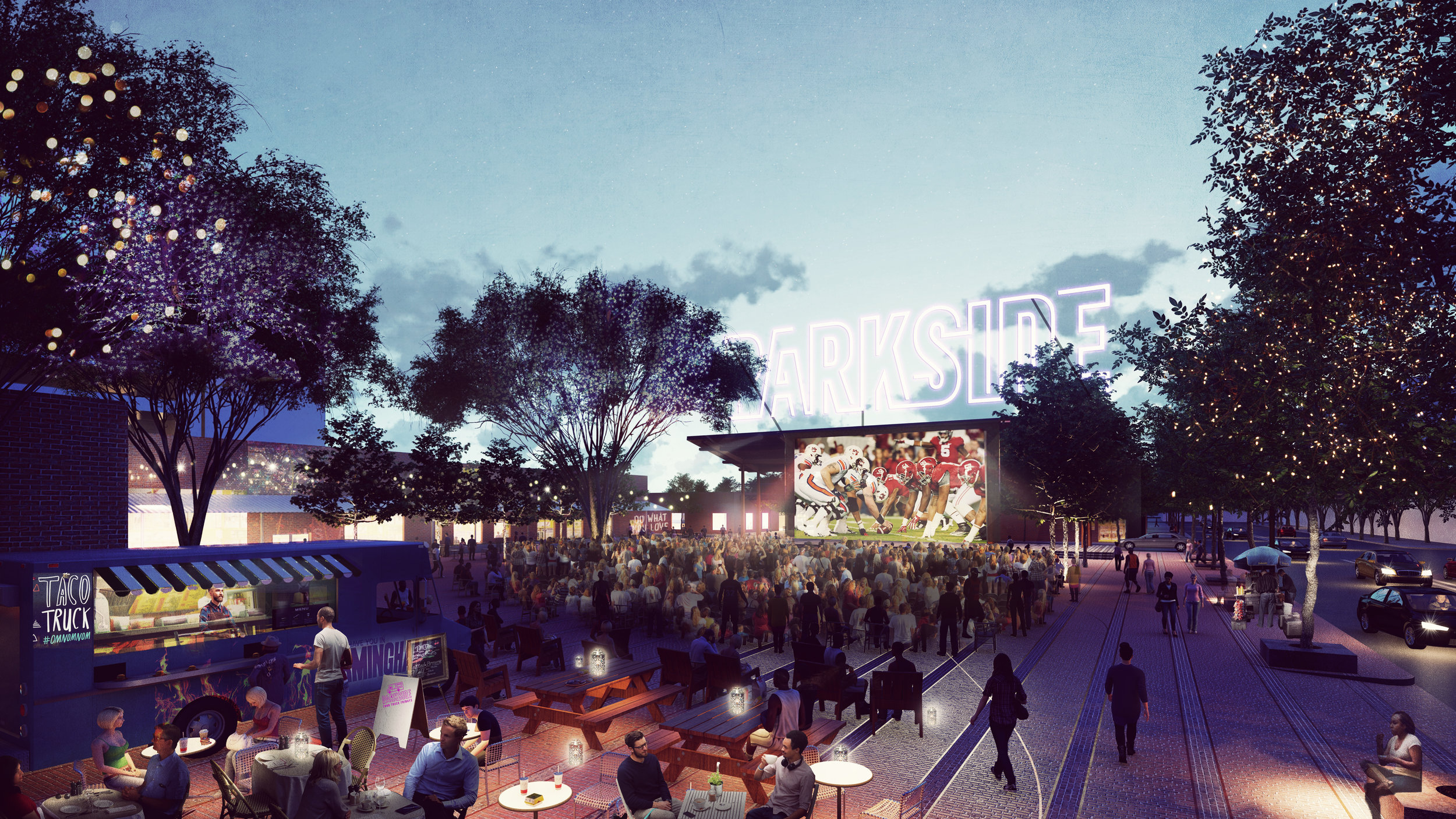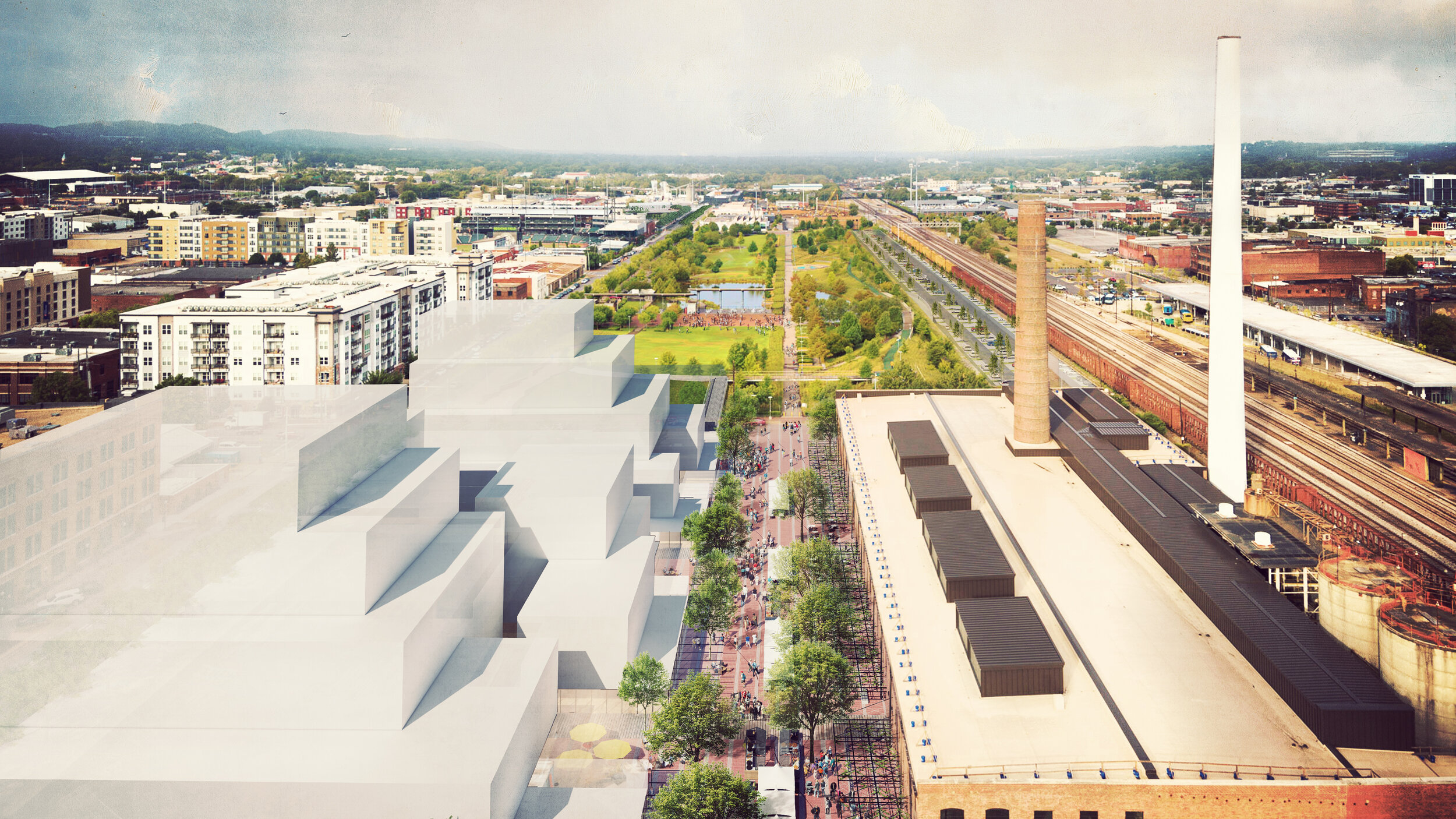
Parkside District
Parkside is a proposed adaptive-reuse project located in central Birmingham, Alabama. The neighborhood is anchored by Railroad Park - a green gem that provides inclusive, high-quality public gathering space. To the east and west of the park are blocks of historically industrial buildings, including the iconic brick Steamworks site.
Parkside, re-imagined as a walkable district with important connections to district trails, the University campus and the CBD, honors the history of the area and proposes an enhanced public realm. Making use of the linear alleys throughout the site, we propose to turn the rear-side of the buildings into a vibrant ‘back-porch’ lane. Surfaces become a canvas for murals and art installations, while locally owned business can spill out onto patios & porches shaded by awnings.
Working with TLS and Orchestra Partners, I helped develop the schematic design, presentation and visuals for public engagement.
Client: TLS Landscape Architecture
Role: Design Development, Presentation, Visualization
Location: Birmingham, Alabama
Date: September 2019
Published: BHam Now, Business Alabama
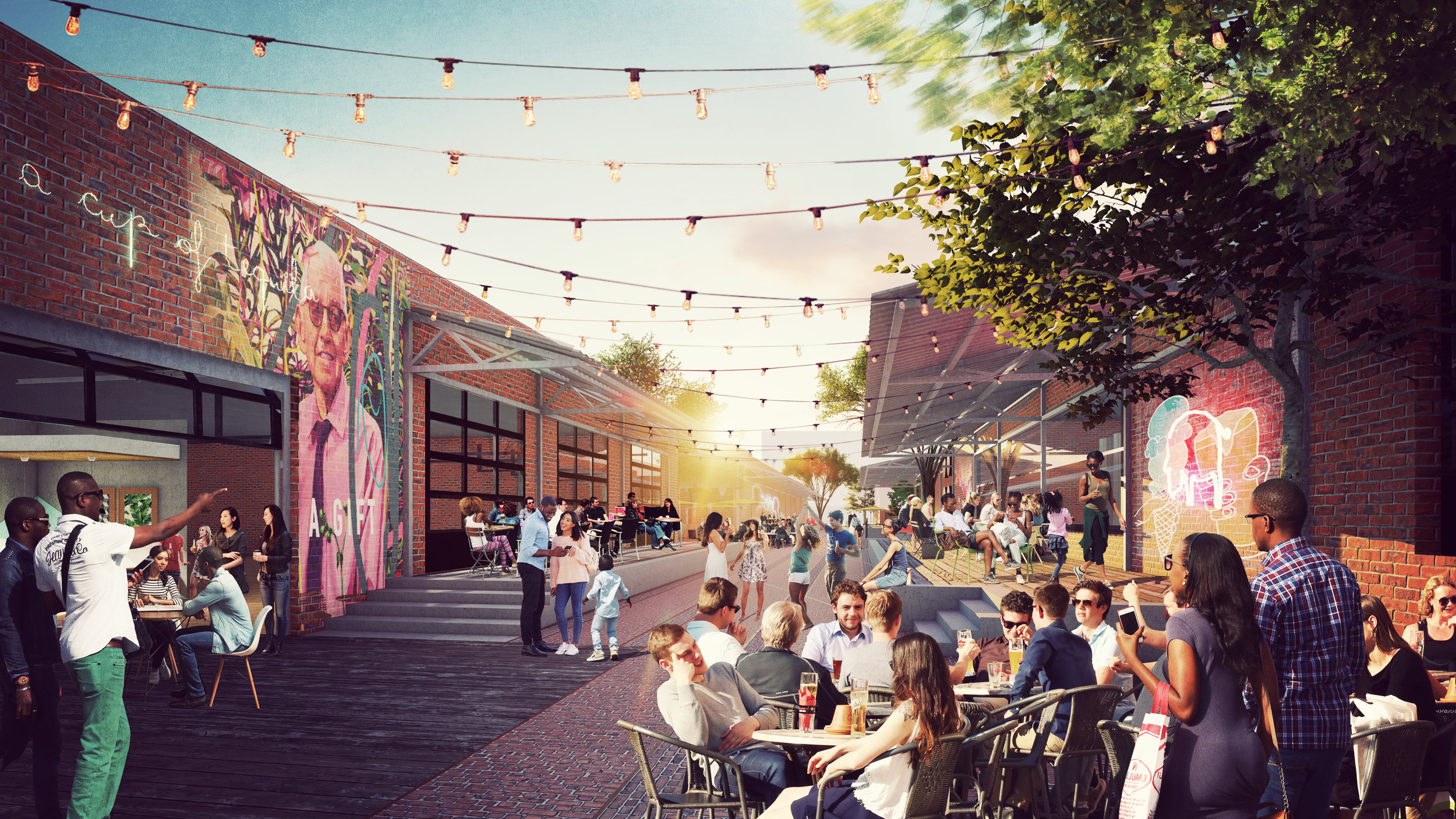
Back-Alley Atmosphere
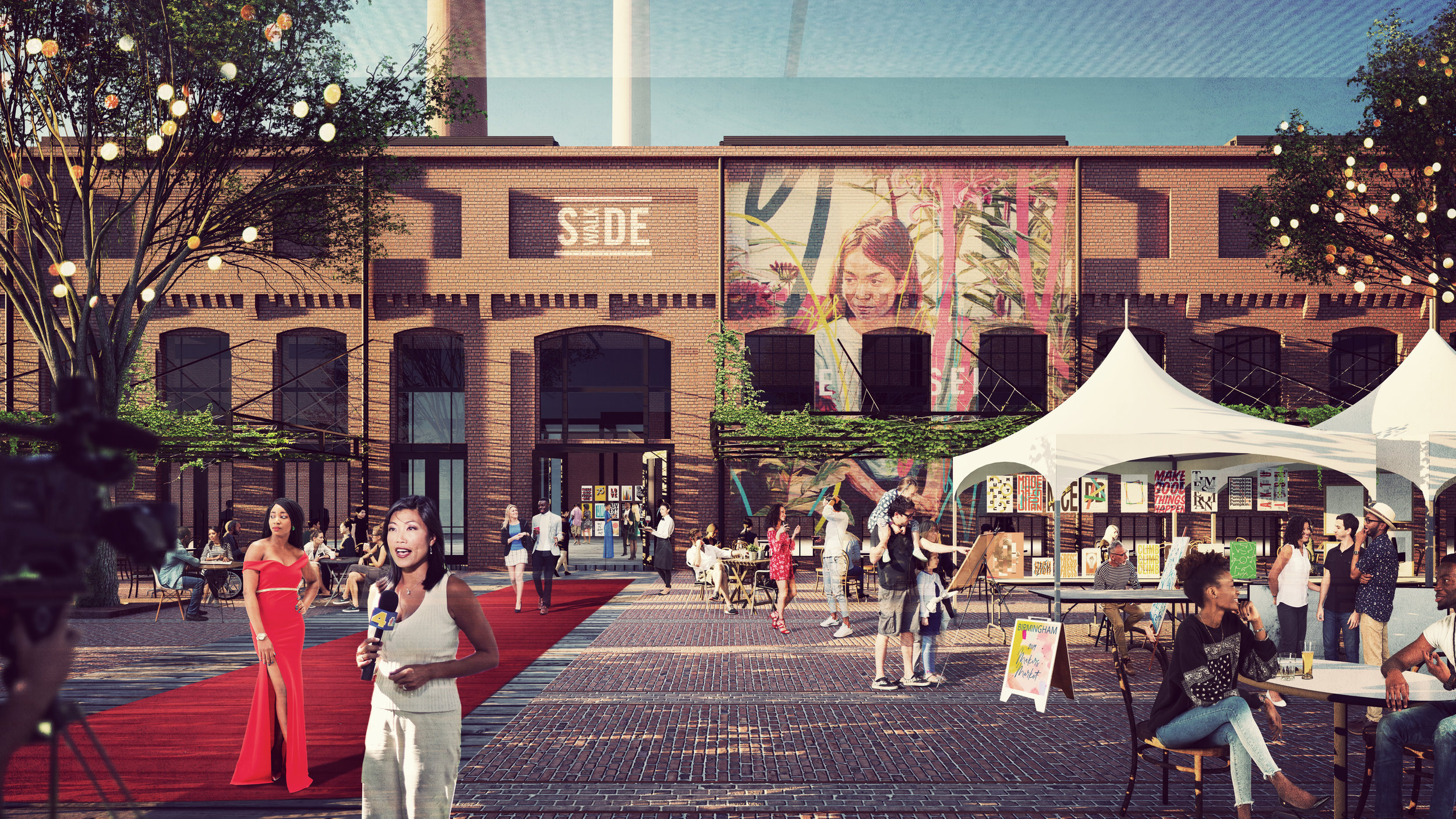
Steamworks Allee
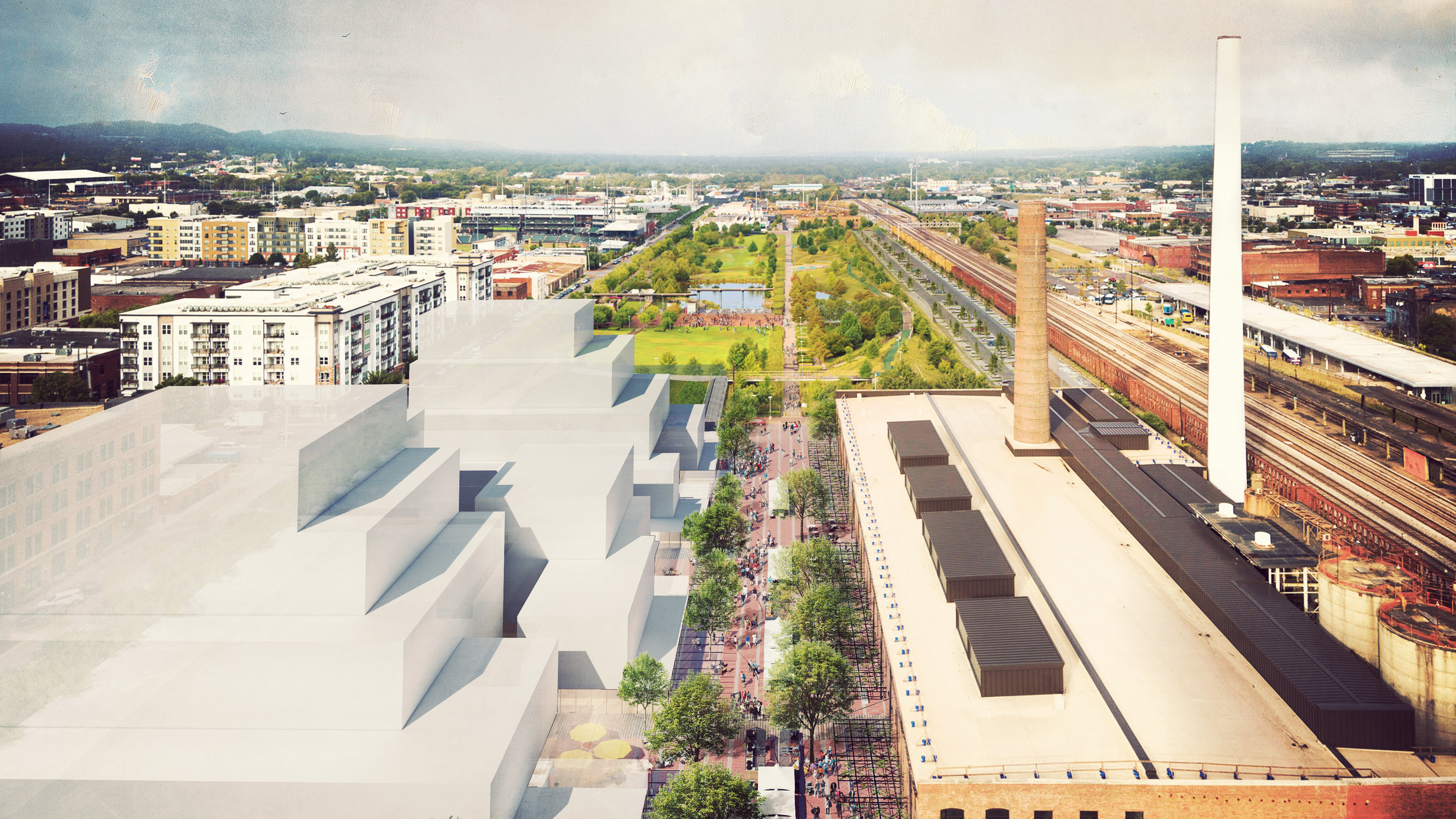
Steamworks Allee to Railroad Park
